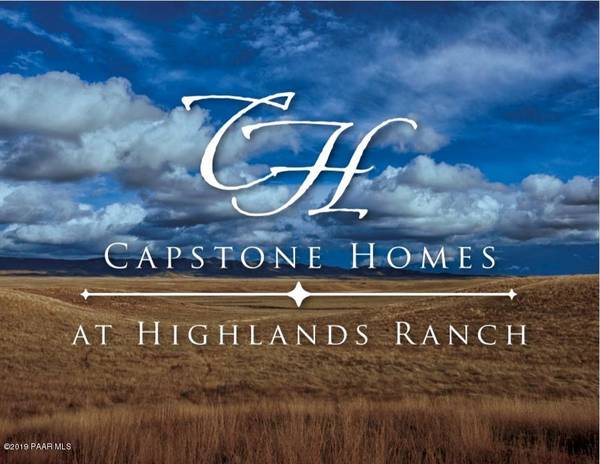Bought with Keller Williams Northern AZ
For more information regarding the value of a property, please contact us for a free consultation.
1585 E Yorkshire AVE Chino Valley, AZ 86323
Want to know what your home might be worth? Contact us for a FREE valuation!

Our team is ready to help you sell your home for the highest possible price ASAP
Key Details
Sold Price $277,681
Property Type Single Family Home
Sub Type Site Built Single Family
Listing Status Sold
Purchase Type For Sale
Square Footage 1,380 sqft
Price per Sqft $201
Subdivision Highlands Ranch
MLS Listing ID 1025787
Sold Date 10/23/20
Style Ranch
Bedrooms 3
Full Baths 2
HOA Fees $25/qua
HOA Y/N true
Originating Board paar
Year Built 2020
Annual Tax Amount $258
Tax Year 2018
Lot Size 9,583 Sqft
Acres 0.22
Property Description
Introducing Capstone Homes at Highlands Ranch in Chino Valley. Affordable new construction by Northern Arizona's premier builder of custom and new home communities. Highlands Ranch is a master planned community that is conveniently located in the charming community of Chino Valley. This single level, split 1380sf plan offers an efficient layout of 3 bedrooms and 2 baths with a 2 car attached garage! Interior features include greatroom concept, dedicated laundry room, well thought out storage throughout, colonial baseboards and door casings, arch top two panel doors, 9' ceilings and designer finishes. Hard surface flooring included in much of the main living areas and wet areas of the home. Functional kitchen features hardwood cabinets with crown moulding, Whirlpool range, hood CONTINUED
Location
State AZ
County Yavapai
Rooms
Other Rooms Great Room, Laundry Room, Study/Den/Library
Basement None, Slab
Interior
Interior Features Data Wiring, Eat-in Kitchen, Garage Door Opener(s), Granite Counters, Liv/Din Combo, Live on One Level, Master On Main, Raised Ceilings 9+ft, Smoke Detector(s), Walk-In Closet(s), Wash/Dry Connection
Heating Forced Air Gas, Natural Gas
Cooling Central Air
Flooring Carpet, Tile
Appliance Dishwasher, Disposal, ENERGY STAR Qualified Appliances, Gas Range, Microwave, Oven, Range
Exterior
Exterior Feature Driveway Pavers, Fence - Backyard, Landscaping-Front, Level Entry, Native Species, Porch-Covered, Sprinkler/Drip, Storm Gutters
Garage Spaces 2.0
Utilities Available Service - 220v, Cable TV On-Site, Electricity On-Site, Natural Gas On-Site, Telephone On-Site, Underground Utilities, Water - City, WWT - City Sewer
Roof Type Composition
Total Parking Spaces 2
Building
Story 1
Structure Type Energy Star (Yr Blt),Wood Frame,New Construction,Stucco
Others
Acceptable Financing 1031 Exchange, Cash, Conventional, FHA, VA
Listing Terms 1031 Exchange, Cash, Conventional, FHA, VA
Read Less

GET MORE INFORMATION




