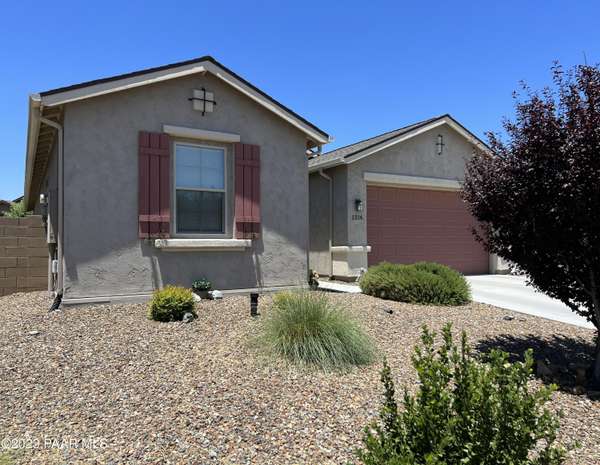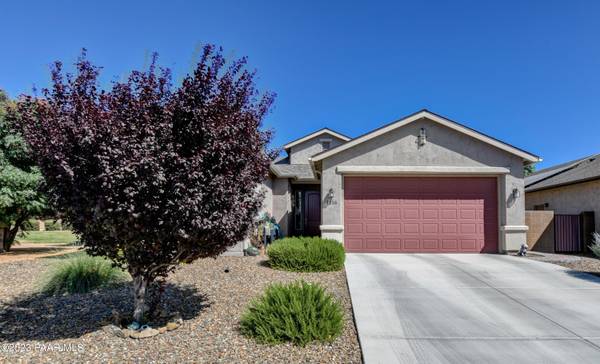Bought with Russ Lyon Sotheby's Internatio
For more information regarding the value of a property, please contact us for a free consultation.
1216 Brentwood WAY Chino Valley, AZ 86323
Want to know what your home might be worth? Contact us for a FREE valuation!

Our team is ready to help you sell your home for the highest possible price ASAP
Key Details
Sold Price $505,000
Property Type Single Family Home
Sub Type Site Built Single Family
Listing Status Sold
Purchase Type For Sale
Square Footage 2,048 sqft
Price per Sqft $246
Subdivision Highlands Ranch
MLS Listing ID 1057415
Sold Date 09/06/23
Style Contemporary
Bedrooms 4
Full Baths 2
Half Baths 1
HOA Fees $27/qua
HOA Y/N true
Originating Board paar
Year Built 2016
Annual Tax Amount $2,013
Tax Year 2022
Lot Size 6,534 Sqft
Acres 0.15
Property Description
Beautiful 2048 sq. ft, 4-bedroom, 2.5 bath remodeled Mandalay home. U.S. Dept. of Energy award-winning energy home - spray foam insulation in exterior walls/attic ceiling for 99% air-tight home. Energy efficient windows, appliances and tankless water heater. HERS rating 45-50. Whole house Filter Air Exchanger filters out dust/pollen. Enjoy chef style gourmet kitchen with oversized island, granite counter tops and shaker style cabinets. Great room features 12-foot door wall & gas fireplace w/heat blower insert. 18'' floor tile in all rooms except bedrooms. Split floor plan. Beautifully landscaped rear yard., New Tuff shed conveys. 3-car tandem garage with insulated garage door. WaterSense plumbing fixtures. No Formaldehyde & no or low VOC materials. Mt. views, next to small park.
Location
State AZ
County Yavapai
Rooms
Other Rooms Great Room, Laundry Room
Basement Slab
Interior
Interior Features Air Purifier, Ceiling Fan(s), Gas Fireplace, Formal Dining, Garage Door Opener(s), Garden Tub, Granite Counters, Kitchen Island, Liv/Din Combo, Live on One Level, Master On Main, Raised Ceilings 9+ft, Smoke Detector(s), Walk-In Closet(s), Wash/Dry Connection
Heating Forced Air Gas, Natural Gas
Cooling Ceiling Fan(s), Central Air
Flooring Carpet, Tile
Appliance Dishwasher, Dryer, ENERGY STAR Qualified Appliances, Gas Range, Microwave, Oven, Washer
Exterior
Exterior Feature Driveway Concrete, Fence - Backyard, Fence Privacy, Landscaping-Front, Landscaping-Rear, Level Entry, Patio-Covered, Screens/Sun Screens, Shed(s), Sprinkler/Drip, Storm Gutters
Parking Features Tandem
Garage Spaces 3.0
Utilities Available Cable TV On-Site, Electricity On-Site, Telephone On-Site, Underground Utilities, Water - City, WWT - City Sewer
View Mingus Mountain, Mountain(s)
Roof Type Composition
Total Parking Spaces 3
Building
Story 1
Structure Type Energy Star (Yr Blt),Wood Frame,Stucco
Others
Acceptable Financing Cash, Conventional, FHA, VA
Listing Terms Cash, Conventional, FHA, VA
Read Less

GET MORE INFORMATION




