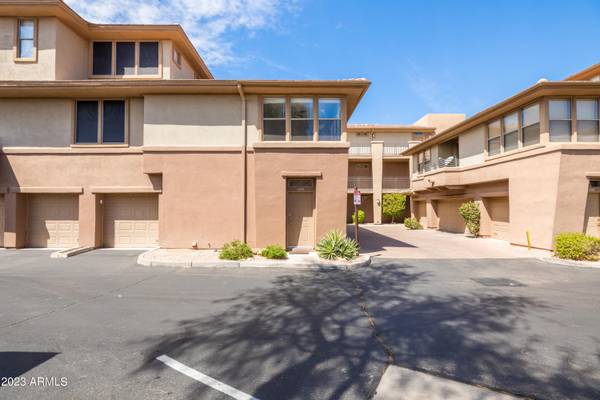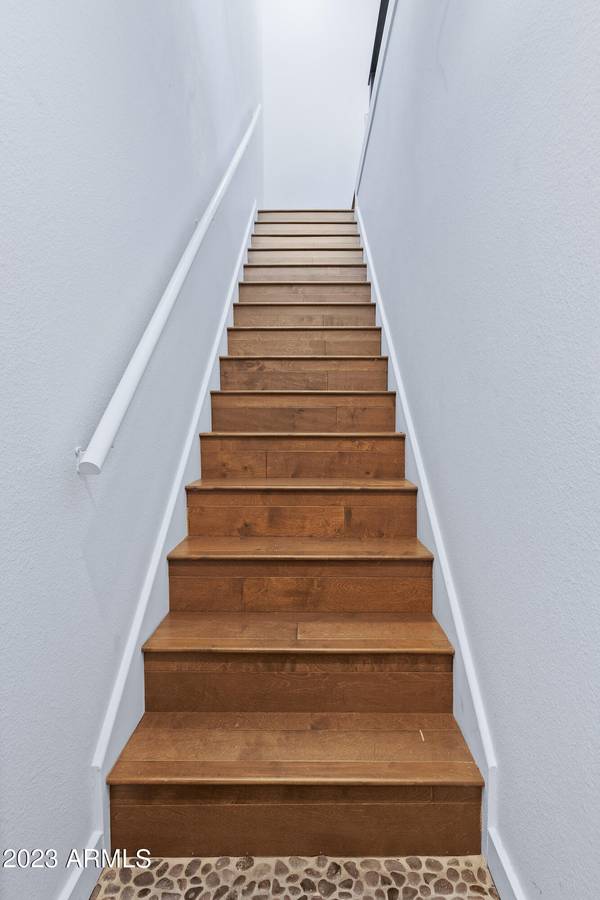For more information regarding the value of a property, please contact us for a free consultation.
19777 N 76TH Street #2293 Scottsdale, AZ 85255
Want to know what your home might be worth? Contact us for a FREE valuation!

Our team is ready to help you sell your home for the highest possible price ASAP
Key Details
Sold Price $365,000
Property Type Condo
Sub Type Apartment Style/Flat
Listing Status Sold
Purchase Type For Sale
Square Footage 899 sqft
Price per Sqft $406
Subdivision Venu At Grayhawk Condominium
MLS Listing ID 6594436
Sold Date 09/22/23
Bedrooms 1
HOA Fees $327/mo
HOA Y/N Yes
Originating Board Arizona Regional Multiple Listing Service (ARMLS)
Year Built 2000
Annual Tax Amount $1,231
Tax Year 2022
Lot Size 89 Sqft
Property Description
This turnkey end unit condo has an open floor plan, hand-scraped wood floors, a built-in desk next to the kitchen, modern light fixtures and a spacious balcony. The kitchen offers quartz waterfall countertops, stainless steel appliances, and a tile backsplash. The bathroom includes dual vanities, a soaking tub, designer tile and a rain shower head. The attached garage hosts the washer/dryer and provides direct access into the unit. The Venu is a resort-style gated community with four pools, three hot tubs, two movie theaters, multiple game rooms, a resident chef, concierge, business center, conference room, state of the art 3,000 square foot gym, FREE work out classes and offers access to the neighboring Edge community amenities and activities. West Elm furniture and fixtures are available via separate bill of sale.
Location
State AZ
County Maricopa
Community Venu At Grayhawk Condominium
Direction From Thompson Peak Pkwy, turn onto N 76th St, left on Village at Grayhawk Condominium and proceed through gate. Keep right and follow road until you see building #32 on the left-hand side.
Rooms
Other Rooms Great Room
Master Bedroom Upstairs
Den/Bedroom Plus 1
Separate Den/Office N
Interior
Interior Features Upstairs, Fire Sprinklers, Pantry, Double Vanity, Full Bth Master Bdrm, High Speed Internet
Heating Electric
Cooling Refrigeration, Programmable Thmstat, Ceiling Fan(s)
Flooring Tile, Wood
Fireplaces Number No Fireplace
Fireplaces Type None
Fireplace No
SPA None
Exterior
Exterior Feature Balcony
Parking Features Dir Entry frm Garage, Electric Door Opener
Garage Spaces 1.0
Garage Description 1.0
Fence None
Pool None
Community Features Gated Community, Community Spa Htd, Community Spa, Community Pool Htd, Community Pool, Community Media Room, Concierge, Playground, Biking/Walking Path, Clubhouse, Fitness Center
Utilities Available APS
Amenities Available Management, Rental OK (See Rmks)
View Mountain(s)
Roof Type Composition
Private Pool No
Building
Lot Description Corner Lot, Desert Back, Desert Front
Story 2
Builder Name Avenue Communities
Sewer Public Sewer
Water City Water
Structure Type Balcony
New Construction No
Schools
Elementary Schools Grayhawk Elementary School
Middle Schools Mountain Trail Middle School
High Schools Pinnacle High School
School District Paradise Valley Unified District
Others
HOA Name Venu at Grayhawk
HOA Fee Include Roof Repair,Insurance,Pest Control,Maintenance Grounds,Street Maint,Front Yard Maint,Trash,Roof Replacement,Maintenance Exterior
Senior Community No
Tax ID 212-46-589
Ownership Condominium
Acceptable Financing Cash, Conventional
Horse Property N
Listing Terms Cash, Conventional
Financing Cash
Read Less

Copyright 2024 Arizona Regional Multiple Listing Service, Inc. All rights reserved.
Bought with Realty Executives
GET MORE INFORMATION




