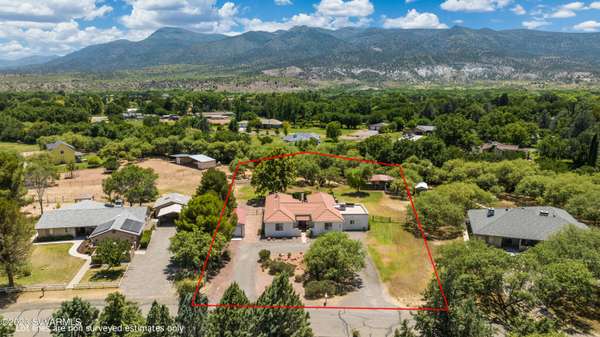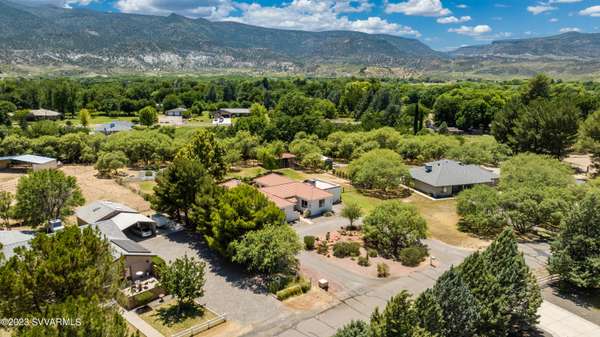For more information regarding the value of a property, please contact us for a free consultation.
305 W Fort Mcdowell PL Place Camp Verde, AZ 86322
Want to know what your home might be worth? Contact us for a FREE valuation!
Our team is ready to help you sell your home for the highest possible price ASAP
Key Details
Sold Price $675,000
Property Type Single Family Home
Sub Type Single Family Residence
Listing Status Sold
Purchase Type For Sale
Square Footage 2,512 sqft
Price per Sqft $268
Subdivision Ft Verde Est
MLS Listing ID 533578
Sold Date 09/21/23
Style Spanish,Ranch
Bedrooms 3
Full Baths 2
HOA Y/N false
Originating Board Sedona Verde Valley Association of REALTORS®
Year Built 1998
Annual Tax Amount $2,108
Lot Size 1.110 Acres
Acres 1.11
Property Description
Fantastic home and property with amazing tributes and features! A country estate just waiting for you to call it home. This 2512 square foot home boasts 3 large bedrooms, updated kitchen with lovely natural lighting, living space with custom stone gas (propane) fireplace to make the most of those chilly times of the year. Tall ceilings, and custom lighting fixtures throughout the home, placed with thought and consideration. Formal dining space with glass doors leading you to your private courtyard with jacuzzi, beautiful plantings, just your own serenity space. Main bedroom has walk in closet, a spa like bathroom, including dual vanity, custom tile work, walk-in shower with separate claw foot tub. Inviting you in, from your entry way, the living and dining spaces. (continued..) Fantastic home and property with amazing tributes and features! A country estate just waiting for you to call it home. This 2512 square foot home boasts 3 large bedrooms, updated kitchen with lovely natural lighting, living space with custom stone gas (propane) fireplace to make the most of those chilly times of the year. Tall ceilings, and custom lighting fixtures throughout the home, placed with thought and consideration. Formal dining space with glass doors leading you to your private courtyard with jacuzzi, beautiful plantings, just your own serenity space. Main bedroom has walk in closet, a spa like bathroom, including dual vanity, custom tile work, walk-in shower with separate claw foot tub. Inviting you in, from your entry way to the living and dining spaces, opens to lovely Saltillo tile and beautiful wood beam poles adding to the luxury feeling of the home. This wonderful home has a fantastic separate studio/office space-workout room or whatever you can imagine with separate outside entrance, heated and cooled by a split unit for that individual control. This charming custom home sits on 1.06 acres, circular driveway, plenty of parking for all your toys! Fenced off garden space with raised garden beds, separate covered and fenced animal area, currently used for two goats and some chickens. Water heater is electric and has passive solar attachment. This property provides the country feel, a lovely home with some fantastic mountain views!
Location
State AZ
County Yavapai
Community Ft Verde Est
Direction Hwy 260 to Quarterhorse Lane, to right on Ft. Apache, to the second left on Ft. McDowell, home on property on the right.
Interior
Interior Features Skylights, Recirculating HotWtr, Breakfast Nook, Ceiling Fan(s), Walk-In Closet(s), Separate Tub/Shower, Split Bedroom, Level Entry, Breakfast Bar, Hobby/Studio, Walk-in Pantry
Heating Heat Pump, See Remarks
Cooling Heat Pump, Ceiling Fan(s), Other
Fireplaces Type Gas
Window Features Double Glaze,Blinds,Horizontal Blinds
Exterior
Exterior Feature Spa/Hot Tub, Water Features, Rain Gutters, Open Patio, Fenced Backyard, Covered Patio(s)
Parking Features 3 or More, RV Access/Parking
View Mountain(s), None
Accessibility None
Building
Story One
Foundation Slab
Architectural Style Spanish, Ranch
Level or Stories Level Entry, Single Level
Others
Pets Allowed Domestics, No
Tax ID 40401100
Security Features Smoke Detector
Acceptable Financing Cash to New Loan, Cash
Listing Terms Cash to New Loan, Cash
Read Less



