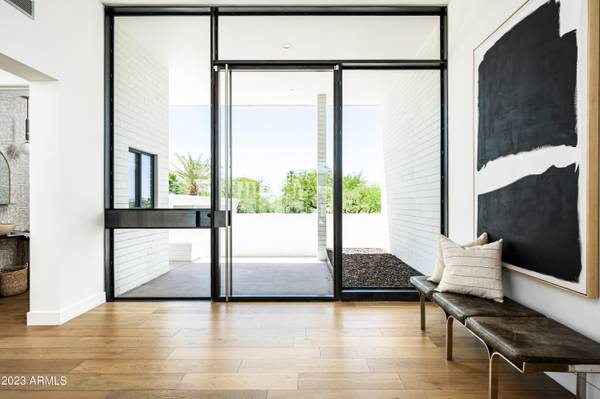For more information regarding the value of a property, please contact us for a free consultation.
4250 E PALO VERDE Drive Phoenix, AZ 85018
Want to know what your home might be worth? Contact us for a FREE valuation!

Our team is ready to help you sell your home for the highest possible price ASAP
Key Details
Sold Price $3,550,000
Property Type Single Family Home
Sub Type Single Family - Detached
Listing Status Sold
Purchase Type For Sale
Square Footage 4,073 sqft
Price per Sqft $871
Subdivision Marion Estates
MLS Listing ID 6560771
Sold Date 09/15/23
Style Contemporary
Bedrooms 4
HOA Y/N No
Originating Board Arizona Regional Multiple Listing Service (ARMLS)
Year Built 1961
Annual Tax Amount $6,395
Tax Year 2022
Lot Size 0.682 Acres
Acres 0.68
Property Description
Welcome to the one-of-a-kind Upper Elements Estate, located within the highly regarded Marion Estates neighborhood. This remarkable residence was reimagined with a complete remodel embracing its Mid-century modern roots, reminiscent of a unique luxury Palm Springs-style resort. This commercial grade architectural masterpiece is located upon a private, elevated lot with direct views of Camelback Mountain and the Praying Monk. It features a long circular driveway to upper level parking and a detached 250 sq ft air-conditioned studio, perfect for an office or activity room. Luxe Homes and TheLifeStyledCo's design collaboration resulted in a space filled with warm, natural desert tones and character only found with incredible attention to detail. Upon entering, you will feel the elegance and sophistication of the 12 ft concrete, steel and glass entryway, and are greeted with an abundance of natural light from floor-to-ceiling windows. Inside you'll find a redesigned kitchen with a spacious center island finished in quartzite, Sub Zero appliances and natural rift cut oak wood cabinetry; also found throughout the interior of the home. A 20 ft original curved quartzite fireplace anchors the main living space and plays off the high quality hardwood flooring and finishes. The primary suite was spa-inspired and features dual vanities, custom floating mirrors, a soaking tub, custom closets, glass walk-in shower, and an opportunity to rejuvenate in nature with an outdoor shower. Beyond, you'll find spacious patios, terraced landscaping, a diving pool and firepit conversation area for enjoying family and friends.
Location
State AZ
County Maricopa
Community Marion Estates
Direction North on 44th Street to San Miguel West to 42nd Street North on 42nd Street to Property (42nd Street turns into Palo Verde)
Rooms
Other Rooms Separate Workshop, Great Room, Family Room
Master Bedroom Split
Den/Bedroom Plus 4
Separate Den/Office N
Interior
Interior Features Eat-in Kitchen, 9+ Flat Ceilings, No Interior Steps, Kitchen Island, Pantry, Double Vanity, Full Bth Master Bdrm, Separate Shwr & Tub, High Speed Internet
Heating Natural Gas
Cooling Refrigeration
Flooring Stone, Tile
Fireplaces Type 2 Fireplace, Family Room, Living Room
Fireplace Yes
SPA None
Exterior
Exterior Feature Circular Drive, Covered Patio(s), Playground, Patio, Storage
Parking Features Electric Door Opener
Garage Spaces 2.0
Carport Spaces 2
Garage Description 2.0
Fence Block
Pool Heated, Private
Landscape Description Irrigation Back, Irrigation Front
Utilities Available SRP, SW Gas
Amenities Available None
View City Lights, Mountain(s)
Roof Type See Remarks
Private Pool Yes
Building
Lot Description Sprinklers In Rear, Sprinklers In Front, Desert Front, Grass Front, Grass Back, Synthetic Grass Back, Auto Timer H2O Front, Auto Timer H2O Back, Irrigation Front, Irrigation Back
Story 1
Builder Name CUSTOM
Sewer Public Sewer
Water City Water
Architectural Style Contemporary
Structure Type Circular Drive,Covered Patio(s),Playground,Patio,Storage
New Construction No
Schools
Elementary Schools Hopi Elementary School
Middle Schools Ingleside Middle School
High Schools Arcadia High School
School District Scottsdale Unified District
Others
HOA Fee Include No Fees
Senior Community No
Tax ID 171-51-021
Ownership Fee Simple
Acceptable Financing Cash, Conventional
Horse Property N
Listing Terms Cash, Conventional
Financing Conventional
Read Less

Copyright 2024 Arizona Regional Multiple Listing Service, Inc. All rights reserved.
Bought with Keller Williams Integrity First
GET MORE INFORMATION




