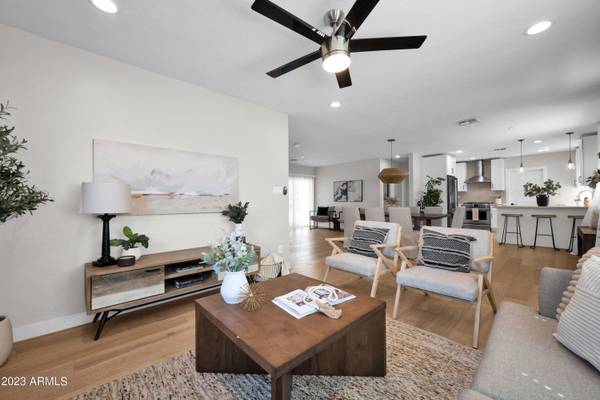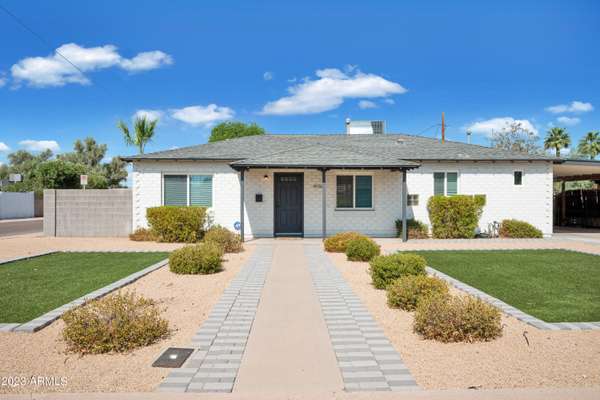For more information regarding the value of a property, please contact us for a free consultation.
4002 N 32ND Way Phoenix, AZ 85018
Want to know what your home might be worth? Contact us for a FREE valuation!

Our team is ready to help you sell your home for the highest possible price ASAP
Key Details
Sold Price $721,000
Property Type Single Family Home
Sub Type Single Family - Detached
Listing Status Sold
Purchase Type For Sale
Square Footage 1,672 sqft
Price per Sqft $431
Subdivision Marshall Parkway
MLS Listing ID 6590612
Sold Date 09/14/23
Style Ranch
Bedrooms 3
HOA Y/N No
Originating Board Arizona Regional Multiple Listing Service (ARMLS)
Year Built 1949
Annual Tax Amount $3,155
Tax Year 2022
Lot Size 7,257 Sqft
Acres 0.17
Property Description
Welcome to comfort and style in a coveted Arcadia-lite location! This home underwent a complete transformation in 2017 that included a primary suite addition, new AC, roof, windows, and sewer lines, and designer finishes throughout. The modern kitchen features white shaker cabinets, quartz counters, and high-end Frigidaire appliances. The primary suite offers a spacious retreat with a large walk-in closet and an elegant bathroom, featuring a walk-in shower and dual sinks. The entire home is finished with white oak engineered hardwood floors. The front and back yards have clean, modern landscaping and ample space to relax and play. And you simply can't beat the location, close to both Arcadia and Biltmore amenities such as top-notch restaurants and great school options
Location
State AZ
County Maricopa
Community Marshall Parkway
Direction Head south on 32nd St, east on Fairmount Ave, north on 32nd Way to property on west side of the street.
Rooms
Master Bedroom Split
Den/Bedroom Plus 3
Separate Den/Office N
Interior
Interior Features 3/4 Bath Master Bdrm, Double Vanity
Heating Natural Gas
Cooling Refrigeration
Flooring Tile, Wood
Fireplaces Number No Fireplace
Fireplaces Type None
Fireplace No
SPA None
Exterior
Carport Spaces 1
Fence Block, Wood
Pool None
Amenities Available None
Roof Type Composition
Private Pool No
Building
Lot Description Gravel/Stone Front, Gravel/Stone Back, Grass Back, Synthetic Grass Frnt, Auto Timer H2O Front, Auto Timer H2O Back
Story 1
Builder Name Unknown
Sewer Public Sewer
Water City Water
Architectural Style Ranch
New Construction No
Schools
Elementary Schools Creighton Elementary School
Middle Schools Creighton Elementary School
High Schools Camelback High School
School District Phoenix Union High School District
Others
HOA Fee Include No Fees
Senior Community No
Tax ID 127-34-042
Ownership Fee Simple
Acceptable Financing Conventional, FHA, VA Loan
Horse Property N
Listing Terms Conventional, FHA, VA Loan
Financing Conventional
Special Listing Condition Owner/Agent
Read Less

Copyright 2024 Arizona Regional Multiple Listing Service, Inc. All rights reserved.
Bought with NORTH&CO.
GET MORE INFORMATION




