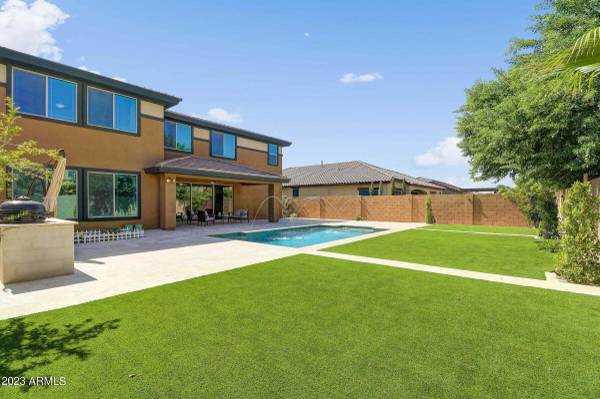For more information regarding the value of a property, please contact us for a free consultation.
2900 E SUNRISE Place Chandler, AZ 85286
Want to know what your home might be worth? Contact us for a FREE valuation!

Our team is ready to help you sell your home for the highest possible price ASAP
Key Details
Sold Price $1,040,000
Property Type Single Family Home
Sub Type Single Family - Detached
Listing Status Sold
Purchase Type For Sale
Square Footage 4,501 sqft
Price per Sqft $231
Subdivision Belmont Estates
MLS Listing ID 6572181
Sold Date 09/14/23
Bedrooms 5
HOA Fees $115/mo
HOA Y/N Yes
Originating Board Arizona Regional Multiple Listing Service (ARMLS)
Year Built 2016
Annual Tax Amount $3,692
Tax Year 2022
Lot Size 9,213 Sqft
Acres 0.21
Property Description
Opportunity is knocking! Spectacular home in highly desirable Belmont Estates. This 4500 square foot home includes 5 bedrooms, a den/office, and an amazing upstairs bonus room ideal for a game room, fitness room, or teen hang out, and 3.5 bathrooms! The property offers so many upgrades and flexibility of space. The kitchen boasts 42'' soft close cabinetry with crown molding, quartz countertops with a fun tile backsplash, an oversized island with tons of work space and seating, stainless appliances with gas range, and beautiful lighting. You will also find a functional butler's pantry adjacent to the large walk-in pantry! The kitchen has a seamless flow into the dining room and great room making it ideal for entertaining. A private downstairs den/office makes a great work from home space. Making your way upstairs, take note of the custom staircase. Here you will find all 5 bedrooms which are so generous in size. The primary suite is amazing and features an amazing accent wall with custom millwork! I can picture an inviting bed outfitted with fine linen bedding against this perfect backdrop! The primary bath features dual vanities separated by a large walk-in shower, a garden size tub, and a walk-in closet of your dreams! All other bedrooms are generous in size and share 2 full size bathrooms! Outdoors is where you will spend your evenings and weekends. Exit the great room through the multi-slide patio doors which offer an extension of your living space. Enjoy this low maintenance backyard featuring artificial turf, a large pool with modern clean lines surrounded by stone decking, a built-in grill and cooking space, and even a little space to grow your favorite vegetables, herbs, or flowers! Something to note is the backyard has ideal north facing exposure! This home also features a 3-car tandem garage with a charging station and a smart garage door that can be controlled with an app! The schools and nearby shopping and dining are an added bonus as is the neighborhood Food Truck Thursday! Welcome home!
Location
State AZ
County Maricopa
Community Belmont Estates
Direction South to Appleby, Right on Appleby to Sunrise to property on the right. Welcome Home!
Rooms
Other Rooms Great Room, BonusGame Room
Master Bedroom Split
Den/Bedroom Plus 7
Separate Den/Office Y
Interior
Interior Features Upstairs, Eat-in Kitchen, Breakfast Bar, 9+ Flat Ceilings, Kitchen Island, Double Vanity, Full Bth Master Bdrm, Separate Shwr & Tub, High Speed Internet, Granite Counters
Heating Natural Gas
Cooling Refrigeration, Programmable Thmstat, Ceiling Fan(s)
Flooring Carpet, Stone, Tile, Wood
Fireplaces Number No Fireplace
Fireplaces Type None
Fireplace No
Window Features Vinyl Frame,Double Pane Windows,Low Emissivity Windows,Tinted Windows
SPA None
Laundry Wshr/Dry HookUp Only
Exterior
Exterior Feature Covered Patio(s), Built-in Barbecue
Parking Features Electric Door Opener, Tandem, Electric Vehicle Charging Station(s)
Garage Spaces 3.0
Garage Description 3.0
Fence Block
Pool Private
Community Features Playground, Biking/Walking Path
Utilities Available SRP, SW Gas
Amenities Available Management
Roof Type Tile
Private Pool Yes
Building
Lot Description Synthetic Grass Frnt, Synthetic Grass Back, Auto Timer H2O Front, Auto Timer H2O Back
Story 2
Builder Name Ashton Woods
Sewer Public Sewer
Water City Water
Structure Type Covered Patio(s),Built-in Barbecue
New Construction No
Schools
Elementary Schools Haley Elementary
Middle Schools Santan Junior High School
High Schools Perry High School
School District Chandler Unified District
Others
HOA Name Belmont Estates
HOA Fee Include Maintenance Grounds
Senior Community No
Tax ID 303-77-568
Ownership Fee Simple
Acceptable Financing Cash, Conventional, FHA, VA Loan
Horse Property N
Listing Terms Cash, Conventional, FHA, VA Loan
Financing Conventional
Read Less

Copyright 2024 Arizona Regional Multiple Listing Service, Inc. All rights reserved.
Bought with Berkshire Hathaway HomeServices Arizona Properties
GET MORE INFORMATION




