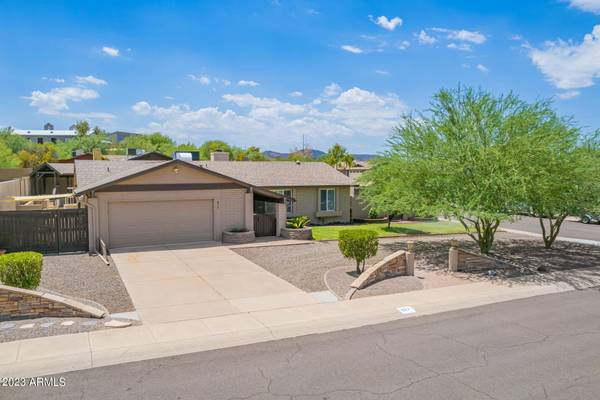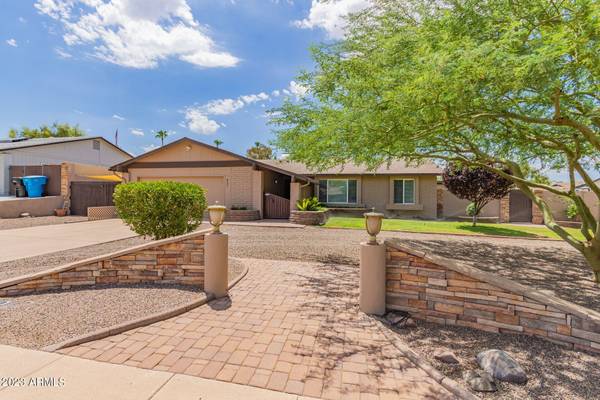For more information regarding the value of a property, please contact us for a free consultation.
827 E MARCONI Avenue Phoenix, AZ 85022
Want to know what your home might be worth? Contact us for a FREE valuation!

Our team is ready to help you sell your home for the highest possible price ASAP
Key Details
Sold Price $535,000
Property Type Single Family Home
Sub Type Single Family - Detached
Listing Status Sold
Purchase Type For Sale
Square Footage 1,689 sqft
Price per Sqft $316
Subdivision Suggs Moon Mountain Estates
MLS Listing ID 6583988
Sold Date 09/07/23
Style Ranch
Bedrooms 4
HOA Y/N No
Originating Board Arizona Regional Multiple Listing Service (ARMLS)
Year Built 1979
Annual Tax Amount $1,883
Tax Year 2022
Lot Size 10,802 Sqft
Acres 0.25
Property Description
Location, Location, Location! An amazing 4 bedroom, 3 bath home with sparkling Pool, RV Gate, NO HOA on a large corner Lot. This Lookout Mountain/Moon Valley area Home has an incredible backyard Oasis! You will find an outdoor Gazebo, an expanded covered deck, grassy area, pebble tec Pool, RV Gate/parking, Storage/Workshop, planters, firepit, and natural stone walkways. Inside You will find engineered hardwood flooring and tile throughout, an open living area, stacked stone fireplace, split bedroom floorplan, smooth texture walls and ceiling finishes, recessed lighting, and updated bathrooms. The important upgrades are complete w/dual pane windows, newer Roof, and newer HVAC. Garage conversion to 4th bedroom included for Owner sq ft. Close to fine eateries, golf, hiking, mountain trails
Location
State AZ
County Maricopa
Community Suggs Moon Mountain Estates
Direction South 7th St to Monte Christo Ln, East to immediate right (8th St), south to Marconi, left and east on Marconi to home on your right.
Rooms
Other Rooms Great Room
Master Bedroom Split
Den/Bedroom Plus 4
Separate Den/Office N
Interior
Interior Features 3/4 Bath Master Bdrm
Heating Mini Split, Electric, Ceiling
Cooling Refrigeration, Mini Split
Flooring Laminate, Tile, Wood
Fireplaces Type 1 Fireplace
Fireplace Yes
Window Features Double Pane Windows
SPA None
Exterior
Exterior Feature Gazebo/Ramada, Patio, Storage
Parking Features RV Gate, RV Access/Parking
Fence Block
Pool Variable Speed Pump, Private
Utilities Available APS
Amenities Available None
View Mountain(s)
Roof Type Composition
Private Pool Yes
Building
Lot Description Sprinklers In Rear, Sprinklers In Front, Desert Back, Desert Front, Grass Front, Grass Back, Auto Timer H2O Front, Auto Timer H2O Back
Story 1
Builder Name unknown
Sewer Public Sewer
Water City Water
Architectural Style Ranch
Structure Type Gazebo/Ramada,Patio,Storage
New Construction No
Schools
Elementary Schools Hidden Hills Elementary School
Middle Schools Shea Middle School
High Schools Shadow Mountain High School
School District Paradise Valley Unified District
Others
HOA Fee Include No Fees
Senior Community No
Tax ID 214-17-056
Ownership Fee Simple
Acceptable Financing Cash, Conventional, 1031 Exchange, FHA, VA Loan
Horse Property N
Listing Terms Cash, Conventional, 1031 Exchange, FHA, VA Loan
Financing Conventional
Read Less

Copyright 2024 Arizona Regional Multiple Listing Service, Inc. All rights reserved.
Bought with My Home Group Real Estate
GET MORE INFORMATION




