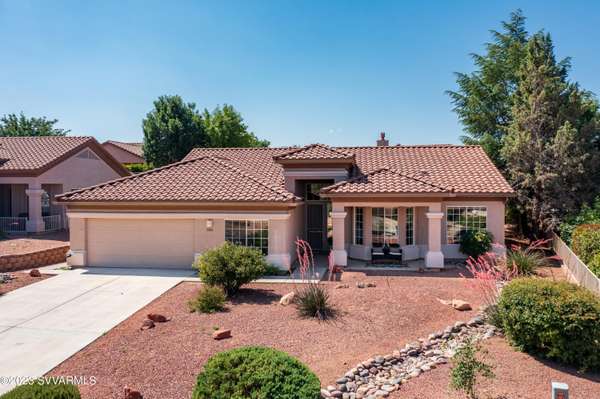For more information regarding the value of a property, please contact us for a free consultation.
5265 E Moonlight DR Drive Cornville, AZ 86325
Want to know what your home might be worth? Contact us for a FREE valuation!
Our team is ready to help you sell your home for the highest possible price ASAP
Key Details
Sold Price $505,000
Property Type Single Family Home
Sub Type Single Family Residence
Listing Status Sold
Purchase Type For Sale
Square Footage 1,867 sqft
Price per Sqft $270
Subdivision Vsf - Verde Santa Fe
MLS Listing ID 533380
Sold Date 09/06/23
Style Southwest
Bedrooms 3
Full Baths 2
HOA Fees $82
HOA Y/N true
Originating Board Sedona Verde Valley Association of REALTORS®
Year Built 1999
Annual Tax Amount $2,315
Lot Size 8,712 Sqft
Acres 0.2
Property Description
Elegantly upgraded home in Verde Santa Fe nestled on a quiet cul-de-sac . Split floor plan with 3BR, 2 BH, plus a den/office at 1867SF. A sense of harmony and balance await you in this well designed home full of natural light and 10' ceilings. The kitchen has a bay window with solid surface countertops and newer stainless appliances. The primary suite has an abundance of space and light with another bay window and access to the private flagstone patio. Two guest rooms plus an additional space for your office or study. An enchanting home in a peaceful setting, this home will welcome you the moment you walk through the front door. Residents enjoy the amenities of Verde Santa Fe's luxurious clubhouse, community gathering place, pool, hot tub, barbecue, exercise and billiard room. 18 hole golf course available. Conveniently located for shopping, antiquing, medical facilities, hiking, wineries, historic Old Town Cottonwood, Jerome and Sedona. Come and be captivated by the resort style living that is Verde Santa Fe.
Location
State AZ
County Yavapai
Community Vsf - Verde Santa Fe
Direction SR 89A to Cornville Road, right on Verde Santa Fe Parkway, right on Whisper Ridge, right on Wandering River, right on Moonlight Drive, house is the second home on the right.
Interior
Interior Features Garage Door Opener, Breakfast Nook, Cathedral Ceiling(s), Ceiling Fan(s), Walk-In Closet(s), With Bath, Split Bedroom, Level Entry, Pantry, Family Room, Potential Bedroom, Study/Den/Library
Heating Forced Gas
Cooling Central Air, Ceiling Fan(s)
Fireplaces Type Gas
Window Features Double Glaze,Screens,Blinds,Horizontal Blinds
Exterior
Exterior Feature Landscaping, Sprinkler/Drip, Open Patio, Fenced Backyard, Covered Patio(s)
Parking Features 2 Car
Garage Spaces 2.0
Amenities Available Pool, Clubhouse
View Mountain(s), None
Accessibility None
Total Parking Spaces 2
Building
Lot Description Cul-De-Sac, Many Trees
Story One
Foundation Slab
Architectural Style Southwest
Level or Stories Level Entry, Single Level
Others
Pets Allowed Domestics
Tax ID 40737045
Security Features Smoke Detector,Security
Acceptable Financing Cash to New Loan, Cash
Listing Terms Cash to New Loan, Cash
Read Less
GET MORE INFORMATION




