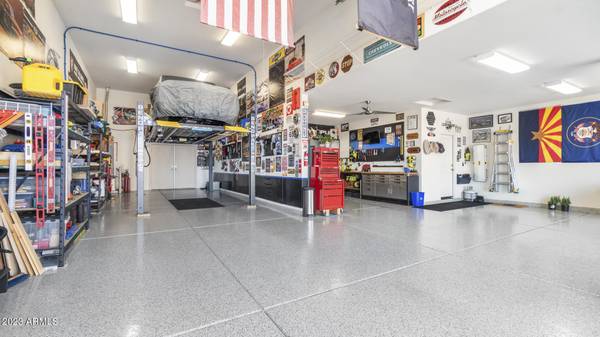For more information regarding the value of a property, please contact us for a free consultation.
17020 W SOFT WIND Drive Surprise, AZ 85387
Want to know what your home might be worth? Contact us for a FREE valuation!

Our team is ready to help you sell your home for the highest possible price ASAP
Key Details
Sold Price $755,000
Property Type Single Family Home
Sub Type Single Family - Detached
Listing Status Sold
Purchase Type For Sale
Square Footage 2,304 sqft
Price per Sqft $327
Subdivision Asante Phase 1 Unit 4
MLS Listing ID 6569784
Sold Date 09/05/23
Style Spanish
Bedrooms 3
HOA Fees $94/mo
HOA Y/N Yes
Originating Board Arizona Regional Multiple Listing Service (ARMLS)
Year Built 2018
Annual Tax Amount $1,969
Tax Year 2022
Lot Size 0.251 Acres
Acres 0.25
Property Description
RV GARAGE DREAM! Why wait for a new build when YOUR NEW HOME is ready now and BETTER! 3 bed 2bath with a den and Upgrades Galore! Custom walls, added entertainers bar in family room. Step outside to your Resort backyard! Gorgeous pool, lots of decking space, custom retaining wall with plants and decor (that stay) Relax in your patio hot tub, or have friends over to talk under the pergola and lights and lots of turf. Lets talk about this super garage. AC-48 ft extended length, electrical added 220 amps throughout, work benches, car lift (included) with compressor set up. Spray foam in attic. This home is one of a kind (please see added list of upgrades)
Location
State AZ
County Maricopa
Community Asante Phase 1 Unit 4
Direction 303 N, EXIT at 60 grand ave, left at light, right at 163rd, left at tillman, left on soft wind, right 169th, left cielo, right on soft wind. home on the right
Rooms
Other Rooms Separate Workshop, Great Room
Master Bedroom Split
Den/Bedroom Plus 4
Separate Den/Office Y
Interior
Interior Features Eat-in Kitchen, Breakfast Bar, 9+ Flat Ceilings, Kitchen Island, Double Vanity, Full Bth Master Bdrm, High Speed Internet, Granite Counters
Heating Natural Gas, ENERGY STAR Qualified Equipment
Cooling Refrigeration, Programmable Thmstat, Ceiling Fan(s)
Flooring Vinyl, Tile
Fireplaces Number No Fireplace
Fireplaces Type None
Fireplace No
Window Features ENERGY STAR Qualified Windows,Low Emissivity Windows
SPA Above Ground,Heated,Private
Exterior
Exterior Feature Covered Patio(s), Gazebo/Ramada, Patio, Storage, RV Hookup
Parking Features Electric Door Opener, Over Height Garage, RV Gate, Temp Controlled, Tandem, RV Garage
Garage Spaces 5.0
Garage Description 5.0
Fence Block
Pool Play Pool, Private
Community Features Playground, Biking/Walking Path
Utilities Available APS
Amenities Available FHA Approved Prjct, Rental OK (See Rmks), VA Approved Prjct
View Mountain(s)
Roof Type Tile
Private Pool Yes
Building
Lot Description Desert Back, Desert Front, Synthetic Grass Back, Auto Timer H2O Front, Auto Timer H2O Back
Story 1
Builder Name COURTLAND
Sewer Public Sewer
Water City Water
Architectural Style Spanish
Structure Type Covered Patio(s),Gazebo/Ramada,Patio,Storage,RV Hookup
New Construction No
Schools
Elementary Schools Kingswood Elementary School
Middle Schools Kingswood Elementary School
High Schools Willow Canyon High School
School District Dysart Unified District
Others
HOA Name asante phase 1
HOA Fee Include Other (See Remarks)
Senior Community No
Tax ID 503-74-327
Ownership Fee Simple
Acceptable Financing Cash, Conventional, VA Loan
Horse Property N
Listing Terms Cash, Conventional, VA Loan
Financing Conventional
Read Less

Copyright 2025 Arizona Regional Multiple Listing Service, Inc. All rights reserved.
Bought with Russ Lyon Sotheby's International Realty



