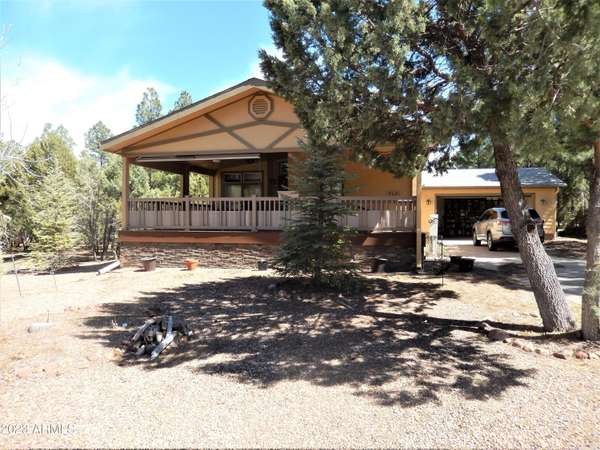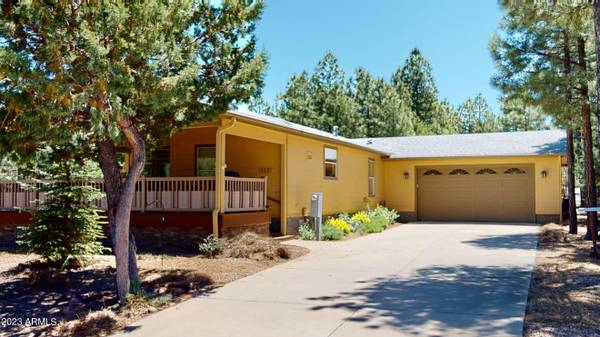For more information regarding the value of a property, please contact us for a free consultation.
2021 W PINE GROVE Drive Show Low, AZ 85901
Want to know what your home might be worth? Contact us for a FREE valuation!

Our team is ready to help you sell your home for the highest possible price ASAP
Key Details
Sold Price $410,000
Property Type Mobile Home
Sub Type Mfg/Mobile Housing
Listing Status Sold
Purchase Type For Sale
Square Footage 1,728 sqft
Price per Sqft $237
Subdivision Hacienda Pines Unit 2
MLS Listing ID 6561668
Sold Date 08/21/23
Style Contemporary
Bedrooms 2
HOA Fees $50/mo
HOA Y/N Yes
Originating Board Arizona Regional Multiple Listing Service (ARMLS)
Year Built 2006
Annual Tax Amount $1,305
Tax Year 2022
Lot Size 8,109 Sqft
Acres 0.19
Property Description
Need a Summer Place or Retiring?. This pristine, fully-furnished 55+ home, nestled in the Ponderosa Pines among Oak and Aspen Trees, located in the Gated, Hacienda Pines Community might be the right fit for you. A full house filtration system keeps your water pure, pipes clean and clothes without residue. The large great room contains an electric fireplace. The dining table has five leaves and expands to seat 12 comfortably. Many pleasurable evenings with family and friends can be enjoyed on the Oversized Deck, Awning/w Remote, BBQ, Table and Chairs. The concrete drive leads to your attached two car garage w/shelving. -Workshop includes shelves & pegboard. There is a drip system for all plants & trees. Planned Activities in the Ramada, yet low HOA fees. . See this turn-key home! Den easily converted to bedroom as the closet space is there, just not enclosed at this time. Close to all the amenities of Show Low with events planned year-round. Enjoy fishing, hiking, biking, skiing, local entertainment, restaurants in addition to medical facilities.
Location
State AZ
County Navajo
Community Hacienda Pines Unit 2
Direction Highway 60 West from Show Low on right. Enter Gated Hacienda Pines onto Hacienda Pines , then go right on pine gove to sign.
Rooms
Other Rooms Separate Workshop, Great Room
Master Bedroom Not split
Den/Bedroom Plus 3
Separate Den/Office Y
Interior
Interior Features Breakfast Bar, No Interior Steps, Vaulted Ceiling(s), 3/4 Bath Master Bdrm, Double Vanity, High Speed Internet, Laminate Counters
Heating Natural Gas
Cooling Refrigeration, Ceiling Fan(s)
Flooring Laminate, Vinyl
Fireplaces Type 1 Fireplace
Fireplace Yes
Window Features Skylight(s),Double Pane Windows
SPA None
Laundry See Remarks
Exterior
Exterior Feature Covered Patio(s)
Parking Features Attch'd Gar Cabinets, Electric Door Opener
Garage Spaces 2.0
Garage Description 2.0
Fence None
Pool None
Community Features Gated Community
Utilities Available Oth Elec (See Rmrks), SW Gas
Amenities Available Management
Roof Type Composition
Private Pool No
Building
Lot Description Sprinklers In Front, Auto Timer H2O Front
Story 1
Builder Name Fleetwood
Sewer Public Sewer
Water City Water
Architectural Style Contemporary
Structure Type Covered Patio(s)
New Construction No
Schools
Elementary Schools Other
Middle Schools Other
High Schools Adult
School District Show Low Unified District
Others
HOA Name Hacienda Pines
HOA Fee Include Street Maint
Senior Community Yes
Tax ID 309-63-100
Ownership Fee Simple
Acceptable Financing Cash, Conventional, FHA, VA Loan
Horse Property N
Listing Terms Cash, Conventional, FHA, VA Loan
Financing Other
Special Listing Condition Age Restricted (See Remarks), N/A
Read Less

Copyright 2024 Arizona Regional Multiple Listing Service, Inc. All rights reserved.
Bought with Non-MLS Office
GET MORE INFORMATION




