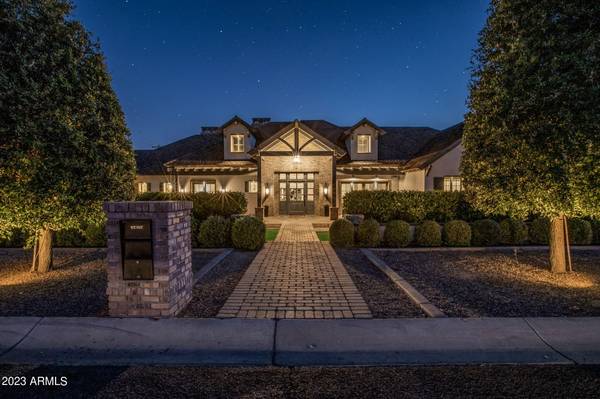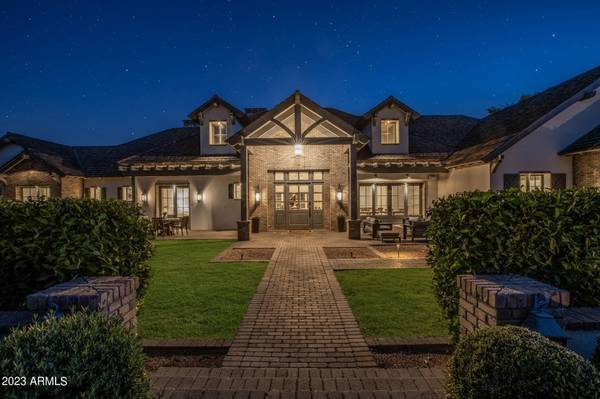For more information regarding the value of a property, please contact us for a free consultation.
4507 E LAFAYETTE Boulevard Phoenix, AZ 85018
Want to know what your home might be worth? Contact us for a FREE valuation!

Our team is ready to help you sell your home for the highest possible price ASAP
Key Details
Sold Price $5,250,000
Property Type Single Family Home
Sub Type Single Family - Detached
Listing Status Sold
Purchase Type For Sale
Square Footage 6,000 sqft
Price per Sqft $875
Subdivision Regents Park
MLS Listing ID 6575409
Sold Date 09/01/23
Bedrooms 5
HOA Y/N No
Originating Board Arizona Regional Multiple Listing Service (ARMLS)
Year Built 2019
Annual Tax Amount $11,633
Tax Year 2022
Lot Size 0.624 Acres
Acres 0.62
Property Description
Step inside this impeccable 5 Bed/6.5 Bath home & be awestruck; unparalleled quality & design fill every room, showcasing unique accents & exceptional character. thoughtfully designed split floor-plan ideal for family living. Grand yet inviting, luxurious yet comfortable, this classic Arcadia home is perfect for families & entertaining on any scale. Detailed & Vaulted ceilings with exposed wood planks, a gourmet well appointed kitchen with a stunning oversized island, and breathtaking views of Camelback from formal dining room make this home a dream. Wide plank wood flooring, custom cabinetry, top-notch appliances, and abundant natural light throughout create a bright and cheerful ambiance. Enjoy the brand new sparkling lap pool with an oversized baja step and loft complete w/ wet bar.
Location
State AZ
County Maricopa
Community Regents Park
Direction Traveling South on 44th: go south on Tatum/44th Street, Turn Left onto E Calle Feliz, Turn Right onto Lafayette Blvd. # 4507
Rooms
Other Rooms Loft, Family Room, BonusGame Room
Master Bedroom Split
Den/Bedroom Plus 8
Separate Den/Office Y
Interior
Interior Features Master Downstairs, Eat-in Kitchen, Fire Sprinklers, Vaulted Ceiling(s), Wet Bar, Kitchen Island, Pantry, Double Vanity, Full Bth Master Bdrm, Separate Shwr & Tub, High Speed Internet, Smart Home
Heating Natural Gas
Cooling Refrigeration
Flooring Stone, Wood
Fireplaces Type 2 Fireplace, Fire Pit, Family Room, Master Bedroom, Gas
Fireplace Yes
Window Features Double Pane Windows
SPA Heated, Private
Laundry Dryer Included, Inside, Stacked Washer/Dryer, Washer Included
Exterior
Exterior Feature Covered Patio(s), Playground, Patio, Storage
Parking Features Dir Entry frm Garage, Electric Door Opener, Extnded Lngth Garage, RV Gate
Garage Spaces 3.0
Garage Description 3.0
Fence Block
Pool Heated, Lap, Private
Utilities Available SRP, SW Gas
Amenities Available None
View Mountain(s)
Roof Type Shake
Private Pool Yes
Building
Lot Description Sprinklers In Rear, Sprinklers In Front, Grass Front, Grass Back
Story 1
Builder Name construction general LLC
Sewer Public Sewer
Water City Water
Structure Type Covered Patio(s), Playground, Patio, Storage
New Construction No
Schools
Elementary Schools Hopi Elementary School
Middle Schools Ingleside Middle School
High Schools Arcadia High School
School District Scottsdale Unified District
Others
HOA Fee Include No Fees
Senior Community No
Tax ID 171-35-064
Ownership Fee Simple
Acceptable Financing Cash, Conventional, FHA, VA Loan
Horse Property N
Listing Terms Cash, Conventional, FHA, VA Loan
Financing Cash
Read Less

Copyright 2024 Arizona Regional Multiple Listing Service, Inc. All rights reserved.
Bought with Launch Powered By Compass
GET MORE INFORMATION




