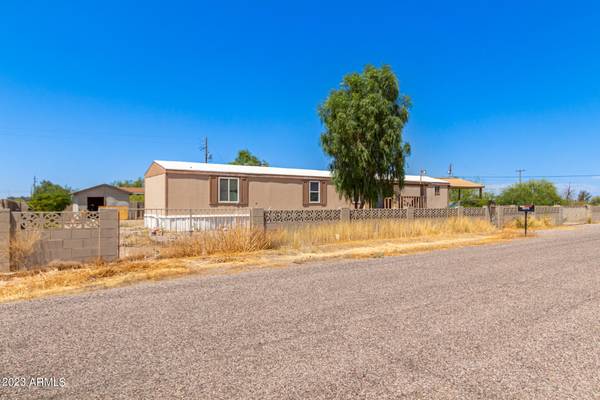For more information regarding the value of a property, please contact us for a free consultation.
3270 W CABALLERO Drive Eloy, AZ 85131
Want to know what your home might be worth? Contact us for a FREE valuation!

Our team is ready to help you sell your home for the highest possible price ASAP
Key Details
Sold Price $176,000
Property Type Mobile Home
Sub Type Mfg/Mobile Housing
Listing Status Sold
Purchase Type For Sale
Square Footage 1,281 sqft
Price per Sqft $137
Subdivision Toltec/Arizona Valley Unit Nine
MLS Listing ID 6582560
Sold Date 08/31/23
Style Ranch
Bedrooms 3
HOA Y/N No
Originating Board Arizona Regional Multiple Listing Service (ARMLS)
Year Built 1999
Annual Tax Amount $483
Tax Year 2022
Lot Size 0.309 Acres
Acres 0.31
Property Description
You'll certainly love this fully-fenced 3-bedroom, 2-bathroom home! Displaying an RV gate, carport space, and a front porch. Welcome guests to the inviting & cozy living room featuring plush carpet in all the right places and vaulted ceilings that add to the spacious feel. The eat-in kitchen is designed with gray cabinetry, subway tile backsplash, and matching appliances that will inspire you to create new recipes. Check out the primary bedroom providing a well-sized walk-in closet and a private bathroom with a shower & tub combination. Generous-sized backyard includes a relaxing covered patio where you can unwind after a long day and a storage shed for convenience. Come see the potential that lives inside this value!
Location
State AZ
County Pinal
Community Toltec/Arizona Valley Unit Nine
Direction Head Northwest on W Jimmie Kerr Blvd to W Selma Hwy. Right onto W Selma Hwy. Right onto S Curry Rd. Continue onto N Estrella Rd. Right onto W Caballero Dr. Home will be on the right.
Rooms
Den/Bedroom Plus 3
Separate Den/Office N
Interior
Interior Features Eat-in Kitchen, No Interior Steps, Vaulted Ceiling(s), Full Bth Master Bdrm, High Speed Internet, Laminate Counters
Heating Propane
Cooling Refrigeration, Ceiling Fan(s)
Flooring Carpet, Vinyl
Fireplaces Number No Fireplace
Fireplaces Type None
Fireplace No
Window Features Double Pane Windows
SPA None
Laundry Wshr/Dry HookUp Only
Exterior
Exterior Feature Covered Patio(s), Private Yard, Storage
Parking Features RV Gate, Separate Strge Area
Carport Spaces 2
Fence Block
Pool None
Utilities Available APS
Amenities Available None
Roof Type Foam,Metal
Private Pool No
Building
Lot Description Dirt Front, Dirt Back, Gravel/Stone Front
Story 1
Builder Name Champion
Sewer Septic Tank
Water City Water
Architectural Style Ranch
Structure Type Covered Patio(s),Private Yard,Storage
New Construction No
Schools
Elementary Schools Mesquite Elementary School - Casa Grande
Middle Schools Cactus Middle School
High Schools Vista Grande High School
School District Casa Grande Union High School District
Others
HOA Fee Include No Fees
Senior Community No
Tax ID 402-11-340-A
Ownership Fee Simple
Acceptable Financing Cash, Conventional, FHA, VA Loan
Horse Property N
Listing Terms Cash, Conventional, FHA, VA Loan
Financing FHA
Read Less

Copyright 2024 Arizona Regional Multiple Listing Service, Inc. All rights reserved.
Bought with HomeSmart Lifestyles
GET MORE INFORMATION




