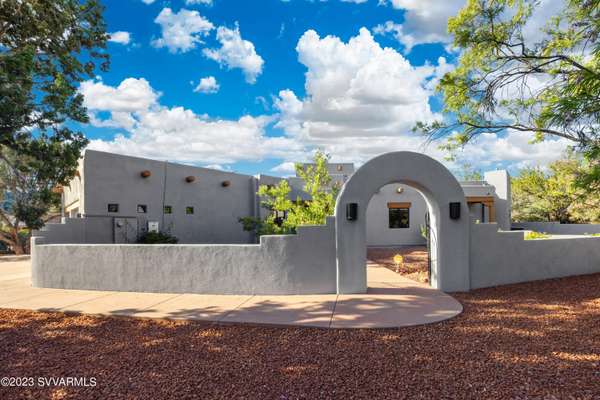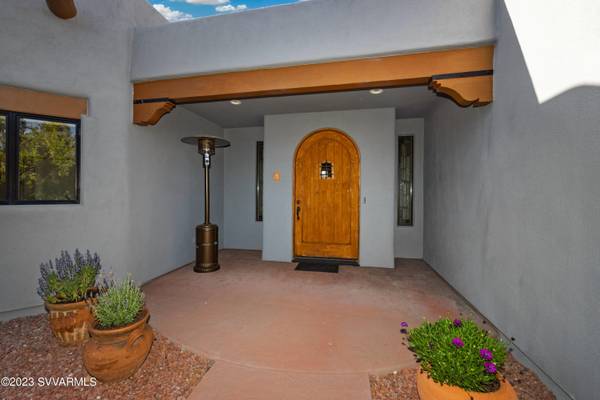For more information regarding the value of a property, please contact us for a free consultation.
30 Crimson Vista LN Lane Sedona, AZ 86351
Want to know what your home might be worth? Contact us for a FREE valuation!
Our team is ready to help you sell your home for the highest possible price ASAP
Key Details
Sold Price $2,000,000
Property Type Single Family Home
Sub Type Single Family Residence
Listing Status Sold
Purchase Type For Sale
Square Footage 3,855 sqft
Price per Sqft $518
Subdivision Under 5 Acres
MLS Listing ID 533394
Sold Date 08/30/23
Style Santa Fe/Pueblo,Southwest
Bedrooms 3
Full Baths 3
HOA Y/N Other-See Remarks
Originating Board Sedona Verde Valley Association of REALTORS®
Year Built 2002
Annual Tax Amount $9,666
Lot Size 2.280 Acres
Acres 2.28
Property Description
Welcome to this majestic home nestled at the base of Cathedral Rock! Gated community tucked away for ultimate privacy and minutes away from hiking and biking trails. The single level, Santa Fe-inspired home boasts 2.28 acres, soaring ceilings with wood beams and breathtaking views from every room. The custom kitchen was thoughtfully designed to capture the spectacular Red Rock views. Attention to detail throughout the home. Large primary and secondary bedrooms w/ensuite bathrooms, private office plus separate den/library and large bonus room w/private exit to the backyard paradise. The Koi Pond w/ waterfalls creates the ultimate backyard entertainment setting. Take the stairs or elevator to the observation deck to enjoy the panoramic views for as far as the eye can see!
Location
State AZ
County Yavapai
Community Under 5 Acres
Direction SR179, approximately 3 miles on Verde Valley School Rd to Crimson Vista Lane, right through gate to 2nd home on left
Interior
Interior Features Garage Door Opener, Central Vacuum, Skylights, Breakfast Nook, Great Room, Walk-In Closet(s), His and Hers Closets, With Bath, Separate Tub/Shower, Split Bedroom, Kitchen Island, Recreation/Game Room, Study/Den/Library, Workshop, Walk-in Pantry, Ceiling Fan(s), Elevator
Heating Individual Heat, Solar, Forced Gas
Cooling Central Air, Room Refrigeration, Ceiling Fan(s)
Fireplaces Type Gas
Window Features Double Glaze,Screens,Blinds,Horizontal Blinds,Pleated Shades
Laundry Electric Dryer Hookup
Exterior
Exterior Feature Landscaping, Sprinkler/Drip, Water Features, Fenced Backyard, Covered Patio(s), Other
Parking Features 3 or More, Off Street
Garage Spaces 2.0
Community Features Gated
View Mountain(s), Panoramic, None
Accessibility None
Total Parking Spaces 2
Building
Lot Description Cul-De-Sac, Red Rock, Many Trees, Rural, Views, Rock Outcropping
Story One
Foundation Slab
Water Shared Well
Architectural Style Santa Fe/Pueblo, Southwest
Level or Stories Single Level
Others
Pets Allowed Domestics
Tax ID 40830012x
Security Features Smoke Detector,Security,Fire Sprinklers
Acceptable Financing Cash to New Loan, Cash
Listing Terms Cash to New Loan, Cash
Read Less
GET MORE INFORMATION




