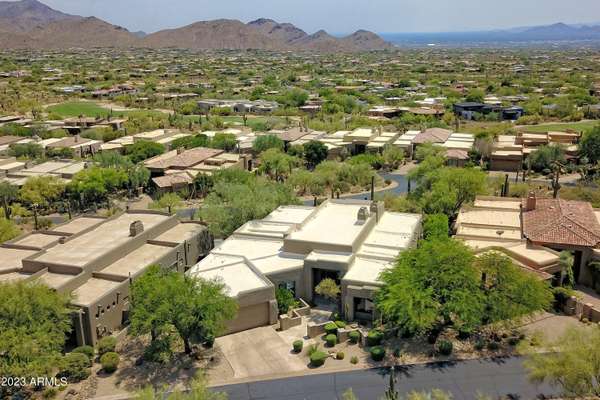For more information regarding the value of a property, please contact us for a free consultation.
10040 E HAPPY VALLEY Road #2042 Scottsdale, AZ 85255
Want to know what your home might be worth? Contact us for a FREE valuation!

Our team is ready to help you sell your home for the highest possible price ASAP
Key Details
Sold Price $2,400,000
Property Type Single Family Home
Sub Type Single Family - Detached
Listing Status Sold
Purchase Type For Sale
Square Footage 3,658 sqft
Price per Sqft $656
Subdivision Desert Highlands
MLS Listing ID 6574379
Sold Date 08/29/23
Style Santa Barbara/Tuscan
Bedrooms 3
HOA Fees $1,700/mo
HOA Y/N Yes
Originating Board Arizona Regional Multiple Listing Service (ARMLS)
Year Built 1996
Annual Tax Amount $5,864
Tax Year 2022
Lot Size 0.408 Acres
Acres 0.41
Property Description
Welcome home to this single level retreat situated within the world renowned Desert Highlands Golf Club. As you step inside, you are immediately drawn to the breathtaking Valley and Mountain Views beyond the multiple glass sliders. Perfectly sized at 3,658 sq ft and features 3 bedrooms, 3 full baths, a dedicated office, & an open concept floor plan that allows for seamless flow from room to room.The backyard oasis is complete with a spacious patio area, a beautifully remodeled well-sized, pebble sheen interior, heated pool. The built-in grilling station, and a gas firepit will make this the place to be. Forever mountain & city light views from the back of the home and Pinnacle Peak out the front door! The living room boasts a gas fireplace flanked by floor to ceiling shelving. Adjacent formal dining area is perfect for hosting dinner parties or simply quiet family meals. The well-sized kitchen features ample cabinetry, cabinet front Sub-zero, KitchenAid trash compactor, and Jenn-Air Dishwasher, Microwave, wall oven, and gas cooktop. The spacious kitchen is complete with 2 spacious islands. The primary bedroom is a true retreat, featuring yet another gas fireplace set within built-in nook shelving, french door access to the backyard oasis, and a spacious bathroom with a jetted tub, dual sinks, walk-in shower, and a huge walk-in closet. This home provides easy access to Scottsdale's shopping, dining, and entertainment while offering a serene and peaceful home environment within the exclusive Desert Highlands Golf community. Desert Highlands is renowned for its unparalleled amenities, including a Jack Nicklaus signature 18 hole golf course, Gary Panks putting course, tennis courts, pickleball courts, bocce ball, a state-of-the-art fitness center, and a clubhouse featuring fine and casual dining and many social events. The community is surrounded by natural beauty and Located just minutes from downtown Scottsdale, residents have easy access to world-class shopping, dining, and entertainment options.This home truly offers the best of both worlds - the serenity and luxury amenities Desert Highlands has to offer and the convenience of the city.
Located within the private guard gated community of Desert Highlands Club! Close escrow in the morning and enjoy Full club amenities later that same day! Offering an 18-hole Jack Nicklaus Signature course, Gary Panks' designed 18 hole putting course, 7,700 sf state-of-the-art Fitness center, 13 tennis courts (clay, grass & hard surface), Pickleball courts, bocce ball courts, fishing pond, dog park and walking/biking path that meanders throughout the community. Finish the day at Jack's Pub or for more elevated dining, The Ventana. Welcome home!
Location
State AZ
County Maricopa
Community Desert Highlands
Direction N on Pima Rd. East on Happy Valley Rd. North on Golf Club Dr. Guard will provide directions to home from gatehouse.
Rooms
Other Rooms Great Room, Family Room
Master Bedroom Split
Den/Bedroom Plus 4
Separate Den/Office Y
Interior
Interior Features Master Downstairs, Eat-in Kitchen, Breakfast Bar, 9+ Flat Ceilings, Drink Wtr Filter Sys, Fire Sprinklers, No Interior Steps, Wet Bar, Kitchen Island, Double Vanity, Full Bth Master Bdrm, Separate Shwr & Tub, Tub with Jets, High Speed Internet, Granite Counters
Heating Natural Gas
Cooling Refrigeration, Programmable Thmstat
Flooring Carpet, Tile
Fireplaces Type 2 Fireplace, Fire Pit, Living Room, Master Bedroom, Gas
Fireplace Yes
SPA None
Exterior
Exterior Feature Covered Patio(s), Patio, Private Yard, Built-in Barbecue
Parking Features Attch'd Gar Cabinets, Dir Entry frm Garage, Electric Door Opener
Garage Spaces 2.0
Garage Description 2.0
Fence Block
Pool Variable Speed Pump, Heated, Private
Community Features Gated Community, Pickleball Court(s), Community Pool Htd, Community Pool, Guarded Entry, Golf, Concierge, Tennis Court(s), Clubhouse, Fitness Center
Utilities Available APS, SW Gas
Amenities Available Management
View City Lights, Mountain(s)
Roof Type Built-Up,Foam
Accessibility Zero-Grade Entry, Mltpl Entries/Exits, Lever Handles, Hard/Low Nap Floors
Private Pool Yes
Building
Lot Description Sprinklers In Rear, Sprinklers In Front, Desert Back, Desert Front, Cul-De-Sac, Auto Timer H2O Front, Auto Timer H2O Back
Story 1
Builder Name Edmunds
Sewer Sewer in & Cnctd, Public Sewer
Water City Water
Architectural Style Santa Barbara/Tuscan
Structure Type Covered Patio(s),Patio,Private Yard,Built-in Barbecue
New Construction No
Schools
Elementary Schools Desert Sun Academy
Middle Schools Sonoran Trails Middle School
High Schools Cactus Shadows High School
School District Cave Creek Unified District
Others
HOA Name Desert Highlands
HOA Fee Include Maintenance Grounds
Senior Community No
Tax ID 217-03-539
Ownership Fee Simple
Acceptable Financing Cash, Conventional
Horse Property N
Listing Terms Cash, Conventional
Financing Cash
Read Less

Copyright 2024 Arizona Regional Multiple Listing Service, Inc. All rights reserved.
Bought with Russ Lyon Sotheby's International Realty
GET MORE INFORMATION




