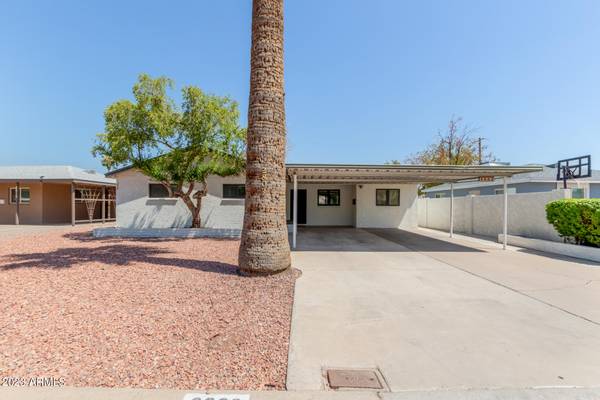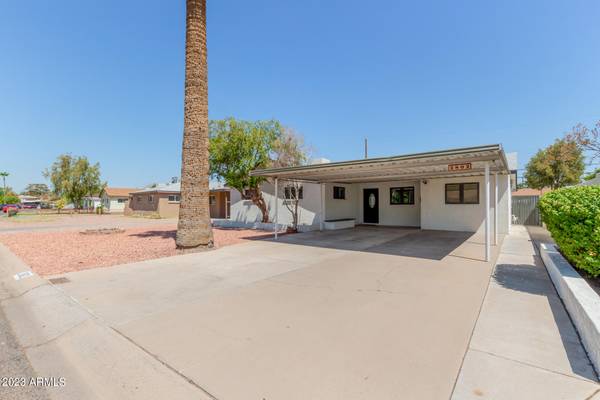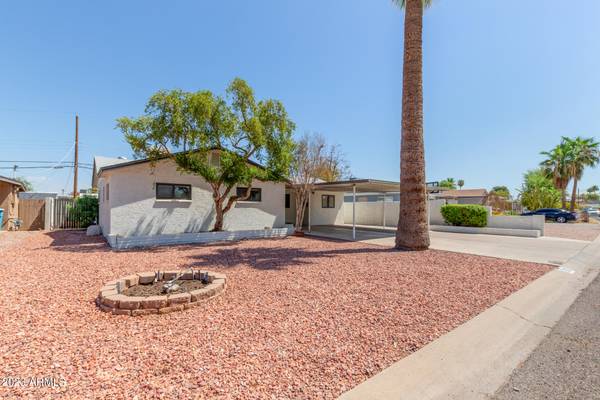For more information regarding the value of a property, please contact us for a free consultation.
2802 W COOLIDGE Street Phoenix, AZ 85017
Want to know what your home might be worth? Contact us for a FREE valuation!

Our team is ready to help you sell your home for the highest possible price ASAP
Key Details
Sold Price $370,000
Property Type Single Family Home
Sub Type Single Family - Detached
Listing Status Sold
Purchase Type For Sale
Square Footage 1,223 sqft
Price per Sqft $302
Subdivision Northwest Village 1
MLS Listing ID 6588520
Sold Date 08/25/23
Style Ranch
Bedrooms 3
HOA Y/N No
Originating Board Arizona Regional Multiple Listing Service (ARMLS)
Year Built 1952
Annual Tax Amount $1,100
Tax Year 2022
Lot Size 6,199 Sqft
Acres 0.14
Property Description
Home, sweet home! This charming 3-bed, 1-bath home displays a low-maintenance front yard, providing a neat curb appeal without continual upkeep. Discover an open layout where space flows effortlessly, accented with a soothing palette, recessed lighting, and attractive wood-look flooring, creating an inviting atmosphere. The kitchen comes with gleaming quartz counters, a stylish tile backsplash, SS appliances, white shaker cabinets, & an island with a breakfast bar. The three well-sized bedrooms have ample closet space, meeting your storage needs. The bathroom includes a practical shower/tub combo, catering to quick showers and leisurely baths. Continue to the backyard, showcasing a large covered patio, a handy storage shed, & a laundry room with a spacious addition. See it now!
Location
State AZ
County Maricopa
Community Northwest Village 1
Direction Head south on N 27th Ave, Turn right onto W Hazelwood St, Turn right onto N 27th Dr, N 27th Dr becomes W Coolidge St. The property will be on the right.
Rooms
Other Rooms Great Room
Den/Bedroom Plus 3
Separate Den/Office N
Interior
Interior Features Eat-in Kitchen, Breakfast Bar, No Interior Steps, Kitchen Island, High Speed Internet
Heating Natural Gas
Cooling Evaporative Cooling, Ceiling Fan(s)
Flooring Laminate
Fireplaces Number No Fireplace
Fireplaces Type None
Fireplace No
Window Features Double Pane Windows
SPA None
Exterior
Exterior Feature Covered Patio(s), Patio, Storage
Parking Features Rear Vehicle Entry, RV Gate, RV Access/Parking
Carport Spaces 2
Fence Block
Pool None
Utilities Available SRP
Amenities Available None
Roof Type Composition
Private Pool No
Building
Lot Description Alley, Gravel/Stone Front, Gravel/Stone Back
Story 1
Builder Name Unknown
Sewer Public Sewer
Water City Water
Architectural Style Ranch
Structure Type Covered Patio(s),Patio,Storage
New Construction No
Schools
Elementary Schools Granada Primary School
Middle Schools Granada Primary School
High Schools Alhambra High School
School District Phoenix Union High School District
Others
HOA Fee Include No Fees
Senior Community No
Tax ID 154-11-155
Ownership Fee Simple
Acceptable Financing Cash, Conventional, FHA, VA Loan
Horse Property N
Listing Terms Cash, Conventional, FHA, VA Loan
Financing FHA
Read Less

Copyright 2025 Arizona Regional Multiple Listing Service, Inc. All rights reserved.
Bought with A.Z. & Associates



