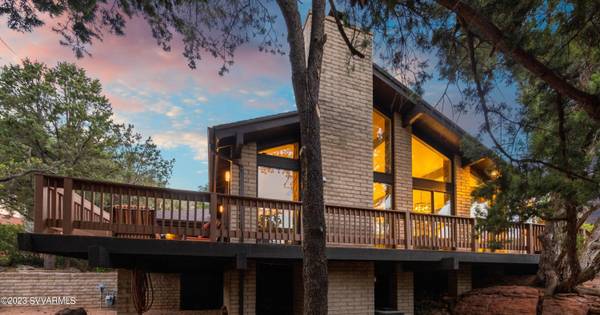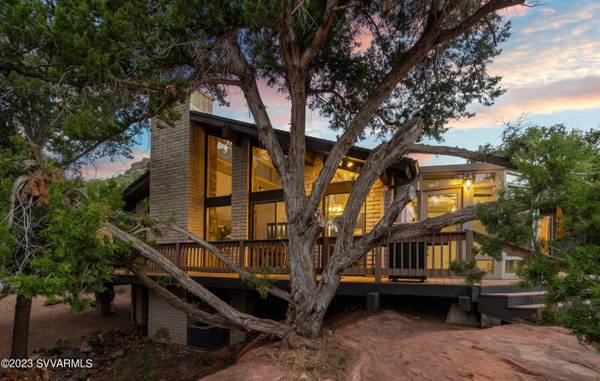For more information regarding the value of a property, please contact us for a free consultation.
130 Frisco Tr Tr Sedona, AZ 86351
Want to know what your home might be worth? Contact us for a FREE valuation!
Our team is ready to help you sell your home for the highest possible price ASAP
Key Details
Sold Price $902,000
Property Type Single Family Home
Sub Type Single Family Residence
Listing Status Sold
Purchase Type For Sale
Square Footage 1,616 sqft
Price per Sqft $558
Subdivision Oak Shadows
MLS Listing ID 533747
Sold Date 08/24/23
Style Mid-Century Modern
Bedrooms 2
Full Baths 1
Three Quarter Bath 1
HOA Fees $22/ann
HOA Y/N true
Originating Board Sedona Verde Valley Association of REALTORS®
Year Built 1980
Annual Tax Amount $2,771
Lot Size 10,890 Sqft
Acres 0.25
Property Description
Midcentury modern jewel updated to the 9's with style, class and distinct luxury quality awaits you at 130 Frisco Trail. Nestled at the end of a cul-de-sac and built around and on a Sedona' red rock, this one of a kind home is dripping with impeccable richness. From the moment you drive into the large, paved driveway, walk onto the wrap around trek deck and open that front door all you will be able to say is WOW! WOW! WOW! Remodeled and reimagined with a designer's touch from the wood porcelain tile flooring, raised kitchen ceiling, new bathrooms, gourmet kitchen, additional reclaimed wood walls, new luxury light fixtures, and the stunning wet bath in the primary bedroom this already pleasing architectural wonder sparkles like the jewel it is. Custom Floor to ceiling stone walls and columns emphasizes the high vaulted ceilings with wood beams and trapezoid windows in the open living area with an electric vertical color changing fireplace as it's highlight. A set of sliding doors open onto the wrap around trek deck with peek a boo views that will wrap up your heart. Kitchen is a dream dripping with luxury finishes and appliances, primary bedroom ensuite offers 22 ft wall to wall custom cabinets with soft closing drawers and closets, entry and bath cabinets etched with black veined granite counters and a walk in wet shower with a shower panel and a 67" tub. Primary bedroom spills out onto the back deck with those red rock views! Guest bedroom has a nod towards the modern with a reclaimed wood wall, and the guest bathroom is a visual art piece unto itself with a round vessel sink placed on floating cabinets against vertical tiling and a pebbled walk in shower. Stunning! Sunroom is perfect as a family room or an extra room for extra guests! Even your pets will be happy as there is a dog washing station in the laundry room that offers a doggie door to a side fenced yard. Open Air Crawl space under home is large and offers plenty of room to store kayaks or bikes. Plumbing and electrical has been completely redone and a 2 car garage with ceiling racks complete the treasures in this midcentury jewel box.
Location
State AZ
County Yavapai
Community Oak Shadows
Direction Hwy 179 to west on Verde Valley School Road. Left on Adobe. Left on Montazona. Right on Frisco to the home on the right. No sign on property.
Interior
Interior Features Garage Door Opener, Wet Bar, Skylights, Kitchen/Dining Combo, Cathedral Ceiling(s), Ceiling Fan(s), Great Room, Separate Tub/Shower, Breakfast Bar, Kitchen Island, Pantry, Family Room
Heating Forced Air, Electric, Heat Pump
Cooling Ductless, Heat Pump, Central Air, Ceiling Fan(s)
Fireplaces Type Insert, See Remarks
Window Features Double Glaze,Screens,Pleated Shades
Laundry Washer Hookup, Electric Dryer Hookup
Exterior
Exterior Feature Open Deck, Sprinkler/Drip, Rain Gutters, Dog Run, Other
Parking Features 3 or More, Off Street
Garage Spaces 2.0
View None
Accessibility None
Total Parking Spaces 2
Building
Lot Description Sprinkler, Cul-De-Sac, Red Rock, Many Trees, Rock Outcropping
Story One
Foundation Stem Wall
Architectural Style Mid-Century Modern
Level or Stories Single Level
Others
Pets Allowed Domestics
Tax ID 40542140
Security Features Smoke Detector
Acceptable Financing Cash to New Loan
Listing Terms Cash to New Loan
Read Less
GET MORE INFORMATION




