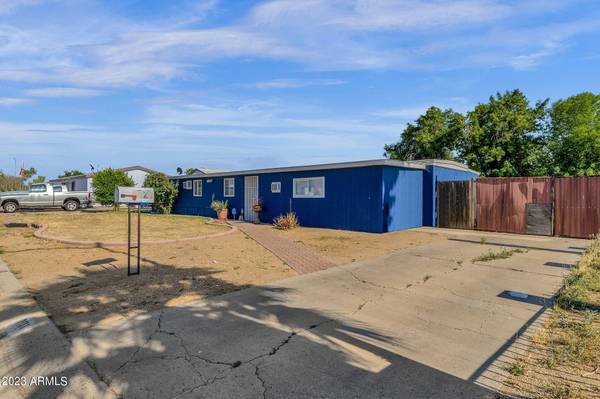For more information regarding the value of a property, please contact us for a free consultation.
7121 W SHERRI JEAN Lane Peoria, AZ 85382
Want to know what your home might be worth? Contact us for a FREE valuation!

Our team is ready to help you sell your home for the highest possible price ASAP
Key Details
Sold Price $202,000
Property Type Mobile Home
Sub Type Mfg/Mobile Housing
Listing Status Sold
Purchase Type For Sale
Square Footage 1,252 sqft
Price per Sqft $161
Subdivision Granada Estates Unit 8
MLS Listing ID 6556177
Sold Date 08/22/23
Bedrooms 3
HOA Y/N No
Originating Board Arizona Regional Multiple Listing Service (ARMLS)
Year Built 1977
Annual Tax Amount $290
Tax Year 2022
Lot Size 8,181 Sqft
Acres 0.19
Property Description
Don't miss out on this 3 bedroom, 3 bathroom home on an oversized lot in Peoria, AZ! Featuring a spacious and open floor plan, this home is perfect for entertaining friends and family. The kitchen boasts modern appliances, a ton of cabinetry and counter space and a small breakfast bar! Gather your family in the living room for a movie night or sit at the dining table for a family meal! The primary suite includes walk-in closet and en-suite bathroom. The additional bedrooms are bright and spacious, perfect for a growing family or guests. The large backyard is perfect for your family to run around in! Kick back and relax while enjoying a peaceful and serene atmosphere. Take a walk to the nearby Greenway Granada Park, Paseo HOA park and more! Conveniently located just minutes away from Arrowhead Towne Center, Arrowhead Crossing, Peoria Sports Complex and more! Minutes away from everything you could need
- dining, entertainment, numerous parks and Spring Training facilities! Don't wait, this home won't last long!
Location
State AZ
County Maricopa
Community Granada Estates Unit 8
Direction Head West on Loop 101, then South on N 67th Avenue, next head West on W Sherri Jean Lane. Property will be on your left.
Rooms
Other Rooms Guest Qtrs-Sep Entrn
Den/Bedroom Plus 3
Separate Den/Office N
Interior
Interior Features Eat-in Kitchen, Breakfast Bar, Full Bth Master Bdrm
Heating Electric, Other
Cooling Refrigeration
Flooring Laminate, Tile
Fireplaces Number No Fireplace
Fireplaces Type None
Fireplace No
SPA None
Exterior
Parking Features RV Gate
Fence Block, Wood
Pool None
Utilities Available APS
Amenities Available None
Roof Type Metal
Private Pool No
Building
Lot Description Natural Desert Back, Dirt Front, Dirt Back, Natural Desert Front
Story 1
Builder Name Unknown
Sewer Public Sewer
Water City Water
New Construction No
Schools
Elementary Schools Foothills Elementary School - Glendale
Middle Schools Foothills Elementary School - Glendale
High Schools Cactus High School
School District Peoria Unified School District
Others
HOA Fee Include No Fees
Senior Community No
Tax ID 200-52-661
Ownership Fee Simple
Acceptable Financing Cash
Horse Property N
Listing Terms Cash
Financing Cash
Read Less

Copyright 2024 Arizona Regional Multiple Listing Service, Inc. All rights reserved.
Bought with Realty ONE Group
GET MORE INFORMATION




