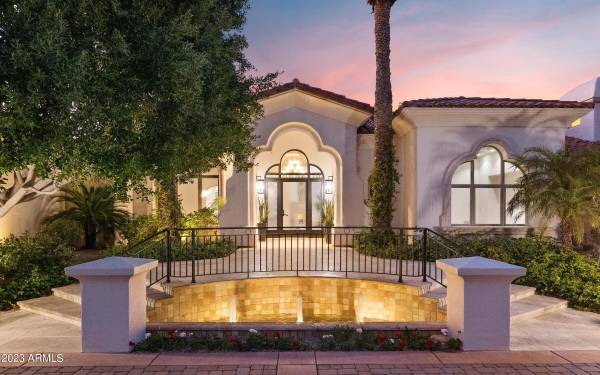For more information regarding the value of a property, please contact us for a free consultation.
6158 N PARADISE VIEW Drive Paradise Valley, AZ 85253
Want to know what your home might be worth? Contact us for a FREE valuation!

Our team is ready to help you sell your home for the highest possible price ASAP
Key Details
Sold Price $6,187,500
Property Type Single Family Home
Sub Type Single Family - Detached
Listing Status Sold
Purchase Type For Sale
Square Footage 6,675 sqft
Price per Sqft $926
Subdivision Paradise Mansion Estates
MLS Listing ID 6561010
Sold Date 08/22/23
Style Santa Barbara/Tuscan
Bedrooms 5
HOA Fees $25/ann
HOA Y/N Yes
Originating Board Arizona Regional Multiple Listing Service (ARMLS)
Year Built 2000
Annual Tax Amount $24,318
Tax Year 2022
Lot Size 1.019 Acres
Acres 1.02
Property Description
Stunning turnkey Santa Barbara remodel located in Paradise Mansion Estates with views of Phoenix Mountain Preserve. The primary suite retreat is equipped with a gym, large steam shower, sauna, stand alone soaking tub, and his & hers closets. The current owner put $500k into updates including a new Barcelona capped roof, all additional baths remodeled, 4 custom built-in cabinets, new garage doors, exterior lighting, full interior level 5 drywall with new paint and more! The home features a split open floor plan concept, chef's kitchen which opens to the resort style backyard, bar w/ wine fridge, SmartHome System, high-end custom brass fixtures throughout, all additional beds are ensuite, 4 car garage, indoor/outdoor living, massive outdoor patio space, and a bonus room. This is a must see! Close proximity to the airport, highway access, golf, dining and shopping.
Location
State AZ
County Maricopa
Community Paradise Mansion Estates
Direction South on 38th Street, continue onto Berridge Ln, left (N) on 38th Place, continue onto Paradise View Drive to property on Left (W).
Rooms
Other Rooms Great Room, Family Room, BonusGame Room
Master Bedroom Split
Den/Bedroom Plus 7
Separate Den/Office Y
Interior
Interior Features Eat-in Kitchen, Breakfast Bar, 9+ Flat Ceilings, Central Vacuum, Drink Wtr Filter Sys, Intercom, Soft Water Loop, Wet Bar, Kitchen Island, Pantry, Bidet, Double Vanity, Full Bth Master Bdrm, Separate Shwr & Tub, Tub with Jets, Smart Home, Granite Counters
Heating Natural Gas
Cooling Refrigeration, Ceiling Fan(s)
Flooring Carpet, Stone, Wood
Fireplaces Type 3+ Fireplace, Fire Pit, Family Room, Living Room, Master Bedroom, Gas
Fireplace Yes
Window Features Wood Frames,Double Pane Windows
SPA Heated,Private
Exterior
Exterior Feature Covered Patio(s), Gazebo/Ramada, Misting System, Patio, Built-in Barbecue
Parking Features Attch'd Gar Cabinets, Dir Entry frm Garage, Electric Door Opener, Side Vehicle Entry
Garage Spaces 4.0
Garage Description 4.0
Fence Block
Pool Private
Utilities Available SRP, SW Gas
Amenities Available Other
View Mountain(s)
Roof Type Tile,Foam
Private Pool Yes
Building
Lot Description Sprinklers In Rear, Sprinklers In Front, Corner Lot, Desert Back, Desert Front, Grass Back, Synthetic Grass Frnt, Auto Timer H2O Front, Auto Timer H2O Back
Story 1
Builder Name West Construction
Sewer Public Sewer
Water City Water
Architectural Style Santa Barbara/Tuscan
Structure Type Covered Patio(s),Gazebo/Ramada,Misting System,Patio,Built-in Barbecue
New Construction No
Schools
Elementary Schools Creighton Elementary School
Middle Schools Creighton Elementary School
High Schools Camelback High School
School District Phoenix Union High School District
Others
HOA Name Paradise Mansion
HOA Fee Include Other (See Remarks)
Senior Community No
Tax ID 164-04-084
Ownership Fee Simple
Acceptable Financing Conventional
Horse Property N
Listing Terms Conventional
Financing Cash
Read Less

Copyright 2024 Arizona Regional Multiple Listing Service, Inc. All rights reserved.
Bought with Walt Danley Local Luxury Christie's International Real Estate
GET MORE INFORMATION




