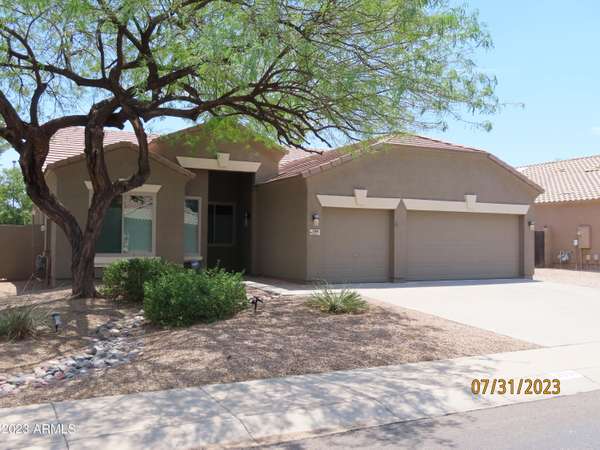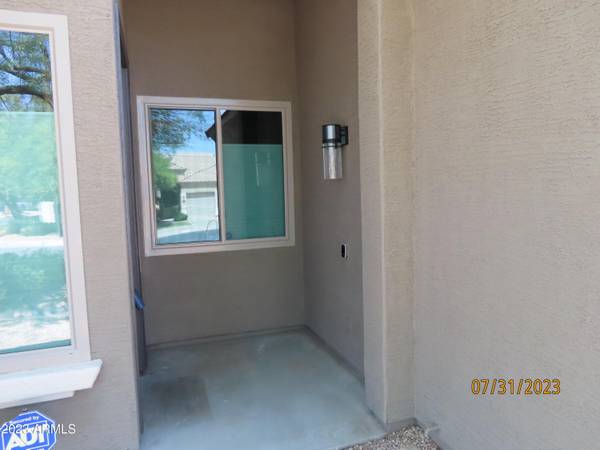For more information regarding the value of a property, please contact us for a free consultation.
1091 E SHERRI Drive Gilbert, AZ 85296
Want to know what your home might be worth? Contact us for a FREE valuation!

Our team is ready to help you sell your home for the highest possible price ASAP
Key Details
Sold Price $635,000
Property Type Single Family Home
Sub Type Single Family - Detached
Listing Status Sold
Purchase Type For Sale
Square Footage 2,094 sqft
Price per Sqft $303
Subdivision Neely Commons Phase 2
MLS Listing ID 6586964
Sold Date 08/18/23
Style Ranch
Bedrooms 4
HOA Fees $57/qua
HOA Y/N Yes
Originating Board Arizona Regional Multiple Listing Service (ARMLS)
Year Built 2000
Annual Tax Amount $2,133
Tax Year 2022
Lot Size 7,572 Sqft
Acres 0.17
Property Description
WELL-CARED FOR PROPERY THROUGH-OUT! REFURBUSHING & REPLACEMENT COMPLETED! 4 BEDROOMS + OFFICE W/ DOUBLE DOORS & SKY LIGHTS * 2 BATHS * COREtec (LVP) LUXURY VINYL (WIDE-PLANK) FLOORING THROUGHT THE HOME * INT. & EXT. REPAINTED * 9 FT. CEILINGS * KITCHEN: QUARTZ C-TOPS, STAINLESS STEEL APPLIANCES, 4X6 OVERSIZED ISLAND, DEEP SINK W/ QUALITY PLUMBING FIXTURES & CAN LIGHTING * GORGEOUS MASTER BATHROOM 12' X 9' , LARGE SEAMLESS GLASS SHOWER, SEPARATE VANITIES 34'' HIGH W/ TILED BACKSPLASHS & OVERSIZED CLAW SOAKING TUB * BRUSHED NICKEL HARDWARE DOORS & HINGES * SMART CEILNG FANS (8) * NEST SMART THERMOSTAT * 2 PANEL INT. DOORS * 5'' BASEBOARDS * LAUNDRY RM: OVERSIZED W/ CABINETS & DEEP SINK * HVAC- COMPLETE SYSTEM REPLACED 2020 14 SEER * 3 CAR GARAGE: EPOXY PAINTED FLOOR, (2) SMART GARAGE OPENER ALL WINDOWS AND SLIDERS REPLACED 2021 WITH HIGH - QUALITY DUAL- PANE WINDOWS * WATER FILTRATION SYSTEM THROUGHOUT THE HOME, GAS HOT WATER HEATER * SECURITY SYSTEM * PLAY POOL: RESURFACED PEBBLE FINISH, RESURFACED KOOL DECKING, IN - FLOOR CLEANING SYSTEM, LED COLOR POOL LIGHT & HIGH EFFICIENCY VARIABLE SPEED PUMP * PROFESSIONAL LANDSCAPING W/ AUTOMATIC TIMER FRONT & BACKYARD.
Location
State AZ
County Maricopa
Community Neely Commons Phase 2
Direction GO WEST ON WARNER TO CONCORD TURN LEFT, GO TO SHERRI TURN LEFT, PROPERTY WILL BE ON YOUR RIGHT (CORNER LOT)
Rooms
Other Rooms Family Room
Den/Bedroom Plus 5
Separate Den/Office Y
Interior
Interior Features Eat-in Kitchen, 9+ Flat Ceilings, No Interior Steps, Kitchen Island, Pantry, Double Vanity, Full Bth Master Bdrm, Separate Shwr & Tub, High Speed Internet
Heating Electric, ENERGY STAR Qualified Equipment
Cooling Refrigeration, Programmable Thmstat, Ceiling Fan(s), ENERGY STAR Qualified Equipment
Flooring Vinyl
Fireplaces Number No Fireplace
Fireplaces Type None
Fireplace No
Window Features Vinyl Frame,Skylight(s),ENERGY STAR Qualified Windows,Double Pane Windows,Low Emissivity Windows,Tinted Windows
SPA None
Exterior
Exterior Feature Covered Patio(s)
Parking Features Electric Door Opener, Over Height Garage, RV Gate
Garage Spaces 3.0
Garage Description 3.0
Fence Block
Pool Play Pool, Variable Speed Pump, Private
Community Features Playground, Biking/Walking Path
Utilities Available SRP, SW Gas
Amenities Available Management
Roof Type Tile,Concrete,Rolled/Hot Mop
Private Pool Yes
Building
Lot Description Sprinklers In Rear, Sprinklers In Front, Corner Lot, Gravel/Stone Front, Gravel/Stone Back, Auto Timer H2O Front, Auto Timer H2O Back
Story 1
Builder Name STANDARD PACIFIC
Sewer Public Sewer
Water City Water
Architectural Style Ranch
Structure Type Covered Patio(s)
New Construction No
Schools
Elementary Schools Mesquite Elementary School - Gilbert
Middle Schools South Valley Jr. High
High Schools Campo Verde High School
School District Gilbert Unified District
Others
HOA Name NEELY COMMONS
HOA Fee Include Maintenance Grounds
Senior Community No
Tax ID 309-25-103
Ownership Fee Simple
Acceptable Financing Cash, Conventional, VA Loan
Horse Property N
Listing Terms Cash, Conventional, VA Loan
Financing Cash
Read Less

Copyright 2024 Arizona Regional Multiple Listing Service, Inc. All rights reserved.
Bought with West USA Realty
GET MORE INFORMATION




