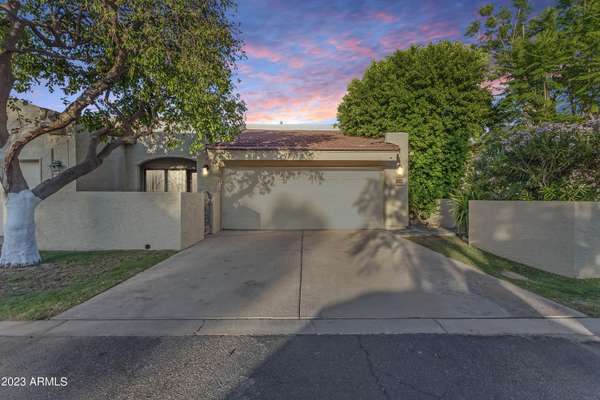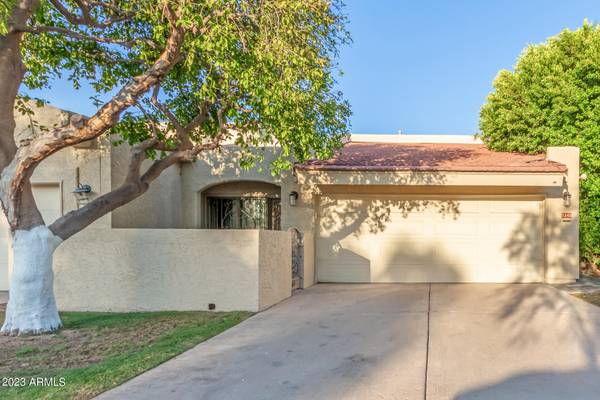For more information regarding the value of a property, please contact us for a free consultation.
7245 E VALLEY VIEW Road Scottsdale, AZ 85250
Want to know what your home might be worth? Contact us for a FREE valuation!

Our team is ready to help you sell your home for the highest possible price ASAP
Key Details
Sold Price $852,500
Property Type Townhouse
Sub Type Townhouse
Listing Status Sold
Purchase Type For Sale
Square Footage 2,267 sqft
Price per Sqft $376
Subdivision Villa De Bendita
MLS Listing ID 6577613
Sold Date 08/18/23
Style Ranch
Bedrooms 2
HOA Fees $375/mo
HOA Y/N Yes
Originating Board Arizona Regional Multiple Listing Service (ARMLS)
Year Built 1980
Annual Tax Amount $1,815
Tax Year 2022
Lot Size 4,556 Sqft
Acres 0.1
Property Description
Stunning 2-bedroom townhouse in Villa de Bendita is a dream come true! Fall in love w/a bright & breezy open layout offering soothing palette, neutral tile floor, high-vaulted ceilings, recessed lighting, a fireplace, & vibrant natural light pouring in through the large multi-sliders. The gorgeous chef's kitchen features white shaker cabinets w/crown moulding, chic mosaic backsplash, quartz counters, a walk-in pantry, wall oven, SS appliances, wine fridge, & an island w/a breakfast bar; a delightful spot for casual dining. Main retreat boasts plantation shutters, access to the back patio, a lavish ensuite w/dual sinks, a jetted tub, & a walk-in closet. The serene backyard awaits w/its extended patio area perfect for alfresco dining or enjoying sunny afternoons! This gem won't disappoint!
Location
State AZ
County Maricopa
Community Villa De Bendita
Direction Head east on McDonald Dr towards Scottsdale Rd. Turn right onto Scottsdale Rd, U-turn on Jackrabbit Rd, & right on Valley View Rd. Property is on the right.
Rooms
Other Rooms Great Room, BonusGame Room
Master Bedroom Not split
Den/Bedroom Plus 3
Separate Den/Office N
Interior
Interior Features Breakfast Bar, 9+ Flat Ceilings, No Interior Steps, Vaulted Ceiling(s), Kitchen Island, Double Vanity, Full Bth Master Bdrm, Separate Shwr & Tub, Tub with Jets, High Speed Internet
Heating Natural Gas
Cooling Refrigeration, Ceiling Fan(s)
Flooring Carpet, Tile
Fireplaces Type 1 Fireplace, Living Room
Fireplace Yes
Window Features Skylight(s)
SPA None
Laundry Wshr/Dry HookUp Only
Exterior
Exterior Feature Covered Patio(s), Patio
Parking Features Dir Entry frm Garage, Electric Door Opener
Garage Spaces 2.0
Garage Description 2.0
Fence Block
Pool None
Community Features Community Spa Htd, Community Pool Htd
Utilities Available APS, SW Gas
Amenities Available Management
Roof Type Tile,Built-Up
Private Pool No
Building
Lot Description Grass Front
Story 1
Builder Name Unknown
Sewer Public Sewer
Water City Water
Architectural Style Ranch
Structure Type Covered Patio(s),Patio
New Construction No
Schools
Elementary Schools Pueblo Elementary School
Middle Schools Mohave Middle School
High Schools Saguaro High School
School District Scottsdale Unified District
Others
HOA Name Villa de Bendita
HOA Fee Include Maintenance Grounds
Senior Community No
Tax ID 173-14-083
Ownership Fee Simple
Acceptable Financing Cash, Conventional
Horse Property N
Listing Terms Cash, Conventional
Financing Cash
Read Less

Copyright 2024 Arizona Regional Multiple Listing Service, Inc. All rights reserved.
Bought with Walt Danley Local Luxury Christie's International Real Estate
GET MORE INFORMATION




