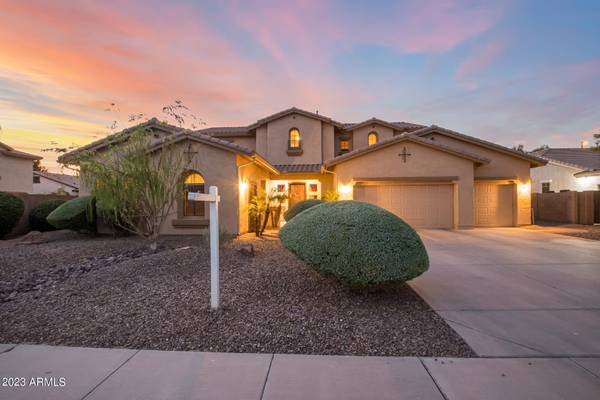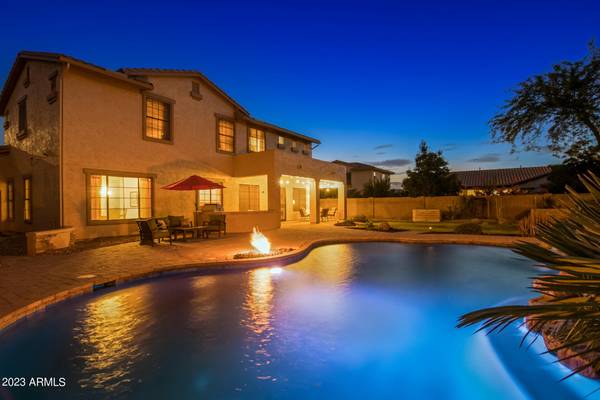For more information regarding the value of a property, please contact us for a free consultation.
976 E LODGEPOLE Drive Gilbert, AZ 85298
Want to know what your home might be worth? Contact us for a FREE valuation!

Our team is ready to help you sell your home for the highest possible price ASAP
Key Details
Sold Price $849,900
Property Type Single Family Home
Sub Type Single Family - Detached
Listing Status Sold
Purchase Type For Sale
Square Footage 3,829 sqft
Price per Sqft $221
Subdivision Felty Farms
MLS Listing ID 6579025
Sold Date 08/15/23
Style Santa Barbara/Tuscan
Bedrooms 4
HOA Fees $106/mo
HOA Y/N Yes
Originating Board Arizona Regional Multiple Listing Service (ARMLS)
Year Built 2006
Annual Tax Amount $3,765
Tax Year 2023
Lot Size 0.312 Acres
Acres 0.31
Property Description
Welcome to this remarkable gem in Gilbert where luxury and privacy converge on a sprawling lot of more than a THIRD OF AN ACRE! Prepare to be captivated by this rare find, as this home boasts a unique feature—a complete absence of neighbors directly behind, offering unparalleled tranquility and seclusion. Looking for a vacation-inspired backyard? The property has it! Featuring a bocce ball court for entertaining guests, a sparkling pool, spa, and waterfall, professionally renewed built-in BBQ, and extensive patio for a beautiful outdoor living space. With the paved side yard access to the driveway and the pass-through garage offering unmatched convenience whether you need to unload equipment, maneuver recreational toys/vehicles, or simply enjoy seamless outdoor connectivity, this home has it all. Raised garden beds await your green thumb with new, upgraded sprinkler lines & valves, all while enjoying the multiple fruit trees throughout the property. The brand-new pool heater and VFD pool and spa motors ensure efficient water management. Inside, you'll continue to see attention to detail at every turn. Beautiful custom floors, paint, and gorgeous upgrades throughout. Looking for spacious rooms and plenty of storage? This home has you covered! Larger than average rooms, big upstairs loft, a huge flex space with a separate entrance with stunning built-in bookshelves creating an inviting, functional workspace, and a second den/office with gorgeous French doors providing more flex space to suit your needs. In the primary suite, enjoy the not one but TWO walk-in closets and luxurious bathroom. All bathrooms boast new vanity tops and sink hardware, adding a fresh and modern touch. The kitchen is a culinary haven featuring a gas stove, double ovens, smart fridge, a new 60/40 composite sink, touchless faucet, and new garbage disposal. A reverse osmosis system is installed at the kitchen sink and piped to the fridge, providing the freshest water. An appliance-grade electrical outlet is located in the garage to enable the use of two appliances (such as a refrigerator and freezer). For heating and cooling, top-of-the-line Lenox AC units and thermostats have been installed. The Lennox AC units come with an additional 8 years of warranty as they were purchased through the Costco plan, which offers numerous benefits to the homeowner. Two upstairs bedrooms have added ductwork, vents, and percussion registers to optimize airflow and comfort. Ceiling fans are present throughout the home to provide additional relief on those warm Arizona days. Safety and security are prioritized with new security screens on the front French doors and back sliding door. The front door has also been refinished, adding timeless charm. Sunscreens have been installed on all the windows and the exterior was freshly painted in 2022. This home offers luxurious living in Gilbert with its expansive lot and impeccable upgrades. Don't miss the opportunity to experience the unmatched features this home has to offer.
Location
State AZ
County Maricopa
Community Felty Farms
Direction Head east on E Ocotillo Rd toward S Lindsay Rd, Turn left onto S Roca St, Turn left onto E Lodgepole Dr, Your home will be on the right side.
Rooms
Other Rooms Loft, Family Room, BonusGame Room
Master Bedroom Split
Den/Bedroom Plus 7
Separate Den/Office Y
Interior
Interior Features Upstairs, Eat-in Kitchen, 9+ Flat Ceilings, Soft Water Loop, Kitchen Island, Pantry, Double Vanity, Full Bth Master Bdrm, Separate Shwr & Tub, High Speed Internet, Granite Counters
Heating Natural Gas
Cooling Refrigeration, Ceiling Fan(s)
Flooring Carpet, Tile, Wood
Fireplaces Number No Fireplace
Fireplaces Type None
Fireplace No
Window Features Double Pane Windows
SPA Heated,Private
Laundry Wshr/Dry HookUp Only
Exterior
Exterior Feature Covered Patio(s), Patio, Private Yard, Sport Court(s), Built-in Barbecue
Parking Features Attch'd Gar Cabinets, Dir Entry frm Garage, Electric Door Opener, Rear Vehicle Entry
Garage Spaces 3.0
Garage Description 3.0
Fence Block
Pool Play Pool, Heated, Private
Community Features Playground, Biking/Walking Path
Utilities Available SRP, SW Gas
Amenities Available Other, Management
Roof Type Tile
Private Pool Yes
Building
Lot Description Desert Front, Grass Back
Story 2
Builder Name CAPITAL PACIFIC HOMES
Sewer Sewer in & Cnctd, Public Sewer
Water City Water
Architectural Style Santa Barbara/Tuscan
Structure Type Covered Patio(s),Patio,Private Yard,Sport Court(s),Built-in Barbecue
New Construction No
Schools
Elementary Schools Haley Elementary
Middle Schools Willie & Coy Payne Jr. High
High Schools Perry High School
School District Chandler Unified District
Others
HOA Name Felty farms
HOA Fee Include Maintenance Grounds
Senior Community No
Tax ID 304-72-545
Ownership Fee Simple
Acceptable Financing Cash, Conventional, 1031 Exchange, FHA, VA Loan
Horse Property N
Listing Terms Cash, Conventional, 1031 Exchange, FHA, VA Loan
Financing Conventional
Read Less

Copyright 2024 Arizona Regional Multiple Listing Service, Inc. All rights reserved.
Bought with West USA Realty
GET MORE INFORMATION




