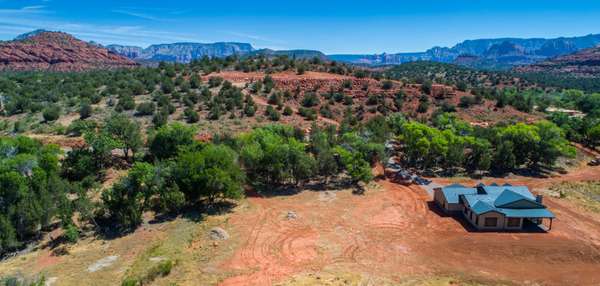For more information regarding the value of a property, please contact us for a free consultation.
45 Settler's Lane CT Court Sedona, AZ 86336
Want to know what your home might be worth? Contact us for a FREE valuation!
Our team is ready to help you sell your home for the highest possible price ASAP
Key Details
Sold Price $1,952,347
Property Type Single Family Home
Sub Type Single Family Residence
Listing Status Sold
Purchase Type For Sale
Square Footage 2,728 sqft
Price per Sqft $715
Subdivision Sedona Ranch On Oak Creek
MLS Listing ID 523866
Sold Date 08/14/23
Style Contemporary,Southwest
Bedrooms 3
Full Baths 3
Half Baths 1
HOA Fees $540/mo
HOA Y/N true
Originating Board Sedona Verde Valley Association of REALTORS®
Year Built 2021
Annual Tax Amount $1,692
Lot Size 1.530 Acres
Acres 1.53
Property Description
Our Award-Winning Enchantment plan home is scheduled to start construction this summer/fall on an elevated double homesite. This amazing contemporary styled home will enjoy the expansive red rock and valley views. The beautifully designed floor plan incorporates indoor and outdoor living, perfect for Sedona, featuring a courtyard with fireplace in the front and covered patio off the great room, this 3 bedroom home has several structural options available to add. A standard 3-car garage offers lots of room for outdoor toys. The community Ranch House (clubhouse) on property serves as a neighborhood gathering place, while the included Seven Canyons social membership offers additional amenities to enjoy.
Location
State AZ
County Yavapai
Community Sedona Ranch On Oak Creek
Direction Off 89A take Red Rock Loop Road to Loy Lane turn East to gated entrance
Interior
Interior Features None, Garage Door Opener, Wet Bar, Recirculating HotWtr, Living/Dining Combo, Great Room, Walk-In Closet(s), Separate Tub/Shower, Open Floorplan, Main Living 1st Lvl, Kitchen Island, Walk-in Pantry
Heating Forced Gas
Cooling Central Air
Fireplaces Type Gas
Window Features Double Glaze,Screens
Exterior
Exterior Feature Open Patio, Covered Patio(s)
Parking Features Off Street
Garage Spaces 3.0
Community Features Gated
Amenities Available Clubhouse
View Mountain(s)
Accessibility None
Total Parking Spaces 3
Building
Lot Description Many Trees, Views, Rock Outcropping, Borders Forest
Story One
Foundation Slab
Builder Name Dorn Homes
Architectural Style Contemporary, Southwest
Level or Stories Single Level, Living 1st Lvl
New Construction Yes
Others
Pets Allowed Domestics
Tax ID 40831338a
Security Features Smoke Detector,Security,Fire Sprinklers
Acceptable Financing Cash to New Loan, Cash
Listing Terms Cash to New Loan, Cash
Read Less
GET MORE INFORMATION




