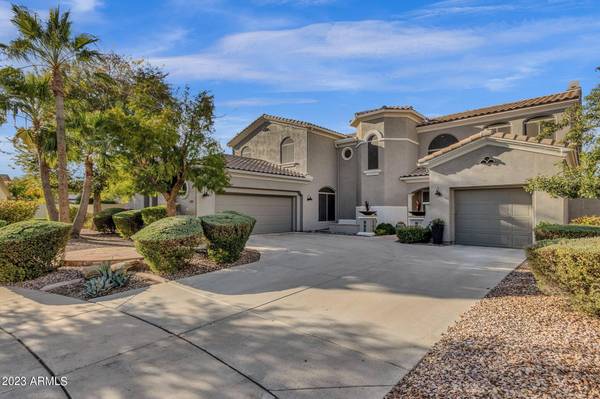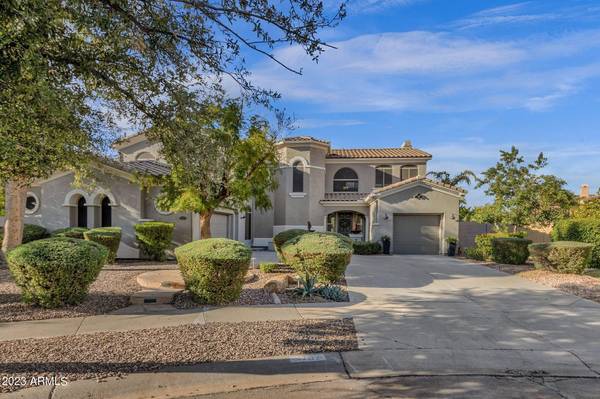For more information regarding the value of a property, please contact us for a free consultation.
4702 S PABLO PASS Court Gilbert, AZ 85297
Want to know what your home might be worth? Contact us for a FREE valuation!

Our team is ready to help you sell your home for the highest possible price ASAP
Key Details
Sold Price $1,395,000
Property Type Single Family Home
Sub Type Single Family - Detached
Listing Status Sold
Purchase Type For Sale
Square Footage 5,816 sqft
Price per Sqft $239
Subdivision Power Ranch Neighborhood 3
MLS Listing ID 6509583
Sold Date 08/14/23
Bedrooms 6
HOA Fees $104/qua
HOA Y/N Yes
Originating Board Arizona Regional Multiple Listing Service (ARMLS)
Year Built 2002
Annual Tax Amount $3,921
Tax Year 2022
Lot Size 0.429 Acres
Acres 0.43
Property Description
Toll Brothers basement home with Power Ranch ammenities! Room for the all to gather in sprawling spaces with open floorplan concept. The MAIN LEVEL- offers a bonus room/office, formal living with gas fireplace, large family room open to beautifully renovated kitchen. with new appliances, farm sink & Quartz counters/ back splash, Bosch gas cooking, double ovens & pot filler. Coffee bar/ butler pantry and large storage pantry give necessary storage for a family. Home is light and bright with multiple windows through out with wood shutters. UPSTAIRS- boasts a primary suite with sitting area, large walk-in closet, soaking tub & balcony. Secondary suite too. TV space in loft, 2nd laundry room and 2 more guest rooms. The BASEMENT- creates a cool space with a media room, 2 guest rooms and ample storage. More importantly the outdoor living is a dream with one of the largest lots in Power Ranch 18,667 sq ft! - Diving pool with slide, diving board and custom net for safety, multiple sitting areas, citrus trees, expansive synthetic grass areas welcome all sports. New roof 2023!
Location
State AZ
County Maricopa
Community Power Ranch Neighborhood 3
Direction East on Queen Creek, North on Ranch House PKWY, East on Branded, South on Bandit, West on Carriage way, North on Pablo Pass to home
Rooms
Other Rooms Loft, Media Room, Family Room
Basement Finished
Master Bedroom Upstairs
Den/Bedroom Plus 8
Separate Den/Office Y
Interior
Interior Features Upstairs, Eat-in Kitchen, Breakfast Bar, Kitchen Island, Pantry, Double Vanity, Full Bth Master Bdrm, Separate Shwr & Tub
Heating Electric
Cooling Refrigeration, Ceiling Fan(s)
Flooring Carpet, Vinyl, Tile, Wood, Other
Fireplaces Type 1 Fireplace, Living Room, Gas
Fireplace Yes
Window Features Double Pane Windows
SPA None
Exterior
Exterior Feature Balcony, Covered Patio(s), Playground
Parking Features Attch'd Gar Cabinets, Electric Door Opener
Garage Spaces 3.0
Garage Description 3.0
Fence Block
Pool Diving Pool, Private
Community Features Community Spa Htd, Community Spa, Community Pool Htd, Community Pool, Lake Subdivision, Golf, Playground, Biking/Walking Path, Clubhouse
Utilities Available SRP, SW Gas
Amenities Available Management, Rental OK (See Rmks), VA Approved Prjct
Roof Type Tile
Private Pool Yes
Building
Lot Description Sprinklers In Rear, Desert Back, Desert Front, Cul-De-Sac, Synthetic Grass Back, Auto Timer H2O Front
Story 2
Builder Name Toll Brothers
Sewer Public Sewer
Water City Water
Structure Type Balcony,Covered Patio(s),Playground
New Construction No
Schools
Elementary Schools Power Ranch Elementary
Middle Schools Sossaman Middle School
High Schools Higley High School
School District Higley Unified District
Others
HOA Name Power Ranch
HOA Fee Include Maintenance Grounds,Street Maint
Senior Community No
Tax ID 313-02-856
Ownership Fee Simple
Acceptable Financing Cash, Conventional
Horse Property N
Listing Terms Cash, Conventional
Financing Conventional
Read Less

Copyright 2024 Arizona Regional Multiple Listing Service, Inc. All rights reserved.
Bought with Heritage Success Realty LLC
GET MORE INFORMATION




