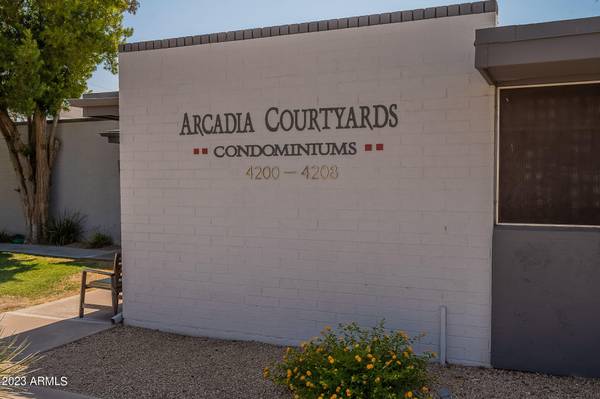For more information regarding the value of a property, please contact us for a free consultation.
4208 N 38TH Street #2 Phoenix, AZ 85018
Want to know what your home might be worth? Contact us for a FREE valuation!

Our team is ready to help you sell your home for the highest possible price ASAP
Key Details
Sold Price $305,000
Property Type Condo
Sub Type Apartment Style/Flat
Listing Status Sold
Purchase Type For Sale
Square Footage 650 sqft
Price per Sqft $469
Subdivision Arcadia Courtyards Condominium
MLS Listing ID 6575117
Sold Date 08/10/23
Bedrooms 1
HOA Fees $273/mo
HOA Y/N Yes
Originating Board Arizona Regional Multiple Listing Service (ARMLS)
Year Built 1967
Annual Tax Amount $801
Tax Year 2022
Lot Size 595 Sqft
Acres 0.01
Property Description
RARE FIND! FULLY REMODELED Arcadia Courtyards Condominium! Owner spared NO expense - Property features REAL Alder wood Cabinetry, Granite Counter Tops, Subway Tile Backsplash, New Tile Flooring, Updated Fixtures/Lighting, Plantation Shutters, Large Windows, and New Dishwasher, all Stainless Steel Appliances! Brand New Bathroom features new Travertine Shower Tile, Granite Counter Vanity, Tile Walls, New Fixtures/Faucets and New Toilet! Brand NEW Carpet and Pad in Primary Bedroom. Primary Closet has been upgraded and features custom shelving/drawers. Private Block Fenced Patio - North Facing with Garden Box and Pavers! Beautiful Gated Courtyard and common area, including gorgeous community pool. Single Level with No Neighbor Above! NO RENTAL RESTRICTIONS! Perfect Investment or Primary Home! Perfect Investment or Primary Home. A MUST SEE - Truly Turn-Key and ready for move-in!
Location
State AZ
County Maricopa
Community Arcadia Courtyards Condominium
Direction From Sr-51 take Indian School going East, turn North onto N 38th St.
Rooms
Den/Bedroom Plus 1
Separate Den/Office N
Interior
Interior Features No Interior Steps, 3/4 Bath Master Bdrm, High Speed Internet, Granite Counters
Heating Electric
Cooling Refrigeration, Ceiling Fan(s)
Flooring Carpet, Tile
Fireplaces Number No Fireplace
Fireplaces Type None
Fireplace No
Window Features Dual Pane
SPA None
Exterior
Exterior Feature Patio, Private Yard
Parking Features Assigned
Carport Spaces 1
Fence Block
Pool None
Community Features Community Pool
Amenities Available Management, Rental OK (See Rmks)
Roof Type Built-Up,Foam
Private Pool No
Building
Lot Description Desert Back, Gravel/Stone Back, Grass Front
Story 1
Unit Features Ground Level
Builder Name Unknown
Sewer Public Sewer
Water City Water
Structure Type Patio,Private Yard
New Construction No
Schools
Elementary Schools Biltmore Preparatory Academy
Middle Schools Biltmore Preparatory Academy
High Schools Camelback High School
School District Phoenix Union High School District
Others
HOA Name AAM
HOA Fee Include Roof Repair,Sewer,Pest Control,Maintenance Grounds,Street Maint,Front Yard Maint,Trash,Water,Maintenance Exterior
Senior Community No
Tax ID 170-29-129
Ownership Condominium
Acceptable Financing Conventional
Horse Property N
Listing Terms Conventional
Financing Other
Read Less

Copyright 2024 Arizona Regional Multiple Listing Service, Inc. All rights reserved.
Bought with NORTH&CO.
GET MORE INFORMATION




