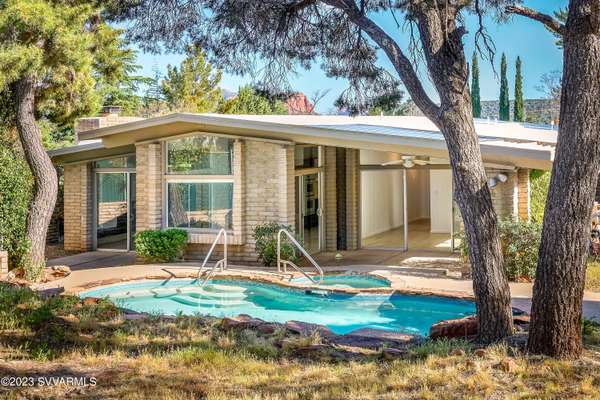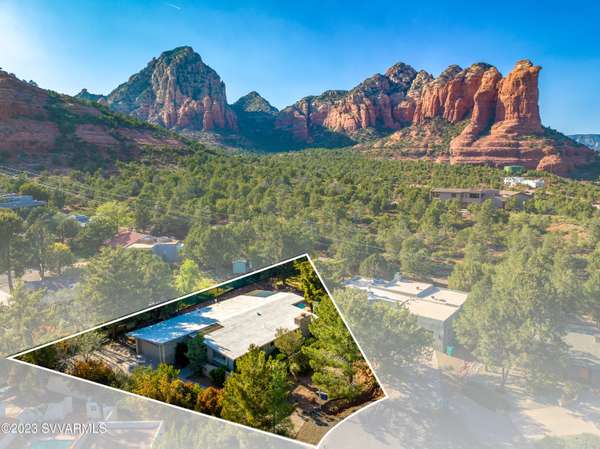For more information regarding the value of a property, please contact us for a free consultation.
345 Mogollon DR Drive Sedona, AZ 86336
Want to know what your home might be worth? Contact us for a FREE valuation!
Our team is ready to help you sell your home for the highest possible price ASAP
Key Details
Sold Price $888,000
Property Type Single Family Home
Sub Type Single Family Residence
Listing Status Sold
Purchase Type For Sale
Square Footage 1,875 sqft
Price per Sqft $473
Subdivision Sedona West 1 - 2
MLS Listing ID 532957
Sold Date 08/09/23
Style Mid-Century Modern
Bedrooms 2
Full Baths 1
Three Quarter Bath 2
HOA Y/N None
Originating Board Sedona Verde Valley Association of REALTORS®
Year Built 1970
Annual Tax Amount $3,638
Lot Size 10,890 Sqft
Acres 0.25
Property Description
This mid-century modern classic designed by Don Wood is a true gem in the heart of Sedona. The house is light and bright with an open layout that maximizes the living space. The tongue and groove ceiling with large vaulted beams is complemented by cedar-lined closets, adding a touch of luxury. The master bedroom is an oasis with two separate full bathrooms, each with its own entrance and cedar closet. A sliding door in the bedroom leads to the backyard sanctuary, complete with a pool and spa, creating the perfect place to relax and unwind. The driveway can accommodate up to 5 cars, with an oversized garage that can be converted into additional living space. Enjoy mature vegetation and peekaboo views of Sedona's iconic Coffeepot. An opportunity to own this spacious and well-designed home.
Location
State AZ
County Yavapai
Community Sedona West 1 - 2
Direction Sedona Hwy 89A to Mountain Shadows, Right on Last Wagon, Right on Broken Arrow, Left of Mogollon to house in cul de sac.
Interior
Interior Features Garage Door Opener, Kitchen/Dining Combo, Cathedral Ceiling(s), Great Room, His and Hers Closets, With Bath, Open Floorplan, Split Bedroom, Level Entry, Family Room, Workshop, Ceiling Fan(s)
Heating Forced Gas
Cooling Central Air
Fireplaces Type Wood Burning
Window Features Single Pane,Blinds,Horizontal Blinds
Laundry Washer Hookup
Exterior
Exterior Feature Open Deck, Perimeter Fence, Covered Deck, Landscaping, Rain Gutters, Open Patio, Pool, Private, Grass, Covered Patio(s)
Parking Features 2 Car
Garage Spaces 2.0
View Mountain(s), Desert, None
Accessibility None
Total Parking Spaces 2
Building
Lot Description Corner Lot, Cul-De-Sac, Red Rock, Many Trees, Views, Rock Outcropping
Story One
Foundation Slab
Architectural Style Mid-Century Modern
Level or Stories Level Entry, Single Level
Others
Pets Allowed Domestics, No
Tax ID 40806008
Acceptable Financing Cash to New Loan
Listing Terms Cash to New Loan
Read Less
GET MORE INFORMATION




