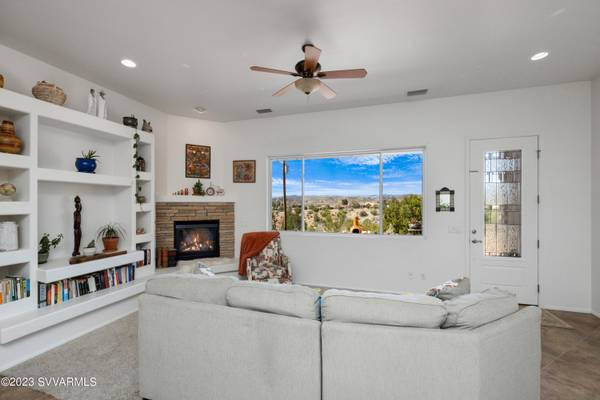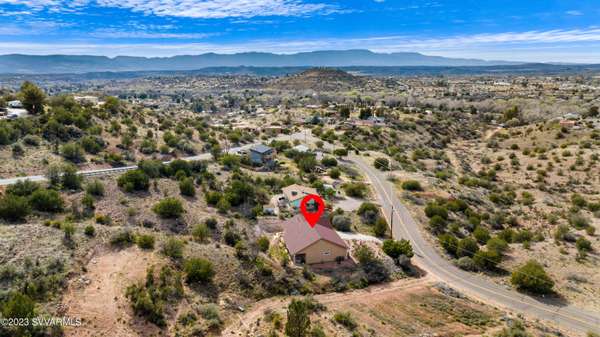For more information regarding the value of a property, please contact us for a free consultation.
4645 E Deer Run Tr Tr Rimrock, AZ 86335
Want to know what your home might be worth? Contact us for a FREE valuation!
Our team is ready to help you sell your home for the highest possible price ASAP
Key Details
Sold Price $455,000
Property Type Single Family Home
Sub Type Single Family Residence
Listing Status Sold
Purchase Type For Sale
Square Footage 1,677 sqft
Price per Sqft $271
Subdivision Wickiup Mesa
MLS Listing ID 532774
Sold Date 08/07/23
Style Contemporary,Southwest
Bedrooms 3
Full Baths 2
HOA Y/N true
Originating Board Sedona Verde Valley Association of REALTORS®
Year Built 2005
Annual Tax Amount $1,806
Lot Size 0.320 Acres
Acres 0.32
Property Description
Expansive Views and Privacy are yours to own! Located on the Mesa in the Lake Montezuma area, 5 minutes to National Forest, this enchanting home with desert landscape is top of the line 2x6 construction with NEW ROOF 2022, lots of light, open floor plan, quality finishes, and 10 ft ceilings. Granite counter tops, custom cabinets with ambient lighting complement the delightful kitchen. A gas fireplace enhances the great-room, and a large front window overlooks the expansive covered front patio to capture the panoramic views and the lights of Jerome at night! The oversized master suite has a luxurious master bath with jetted tub plus walk in shower. AND there is a huge 24x24 garage! The covered back patio is another great complement to the indoor/outdoor living that this home has to offer.
Location
State AZ
County Yavapai
Community Wickiup Mesa
Direction Take Montezuma Ave to Cayuga - Go left on Cayuga and then left on Navajo and another left onto Deer Run Trail to home on right. Be sure NOT TO PASS as property sits high on Mesa. If you get to Teepee Terrace turn back around.
Interior
Interior Features Garage Door Opener, Whirlpool, Living/Dining Combo, Ceiling Fan(s), Great Room, Walk-In Closet(s), With Bath, Separate Tub/Shower, Open Floorplan, Split Bedroom, Level Entry, Main Living 1st Lvl, Breakfast Bar, Kitchen Island, Pantry
Heating Forced Gas
Cooling Central Air, Ceiling Fan(s)
Fireplaces Type Gas
Window Features Double Glaze,Wood Frames,Solar Screens,Sun Screen,Vertical Blinds
Exterior
Exterior Feature Landscaping, Rain Gutters, Covered Patio(s)
Parking Features 2 Car
Garage Spaces 2.0
View Mountain(s), Panoramic, None
Accessibility None
Total Parking Spaces 2
Building
Lot Description Views
Story One
Foundation Slab
Builder Name Creekside Enterprises
Architectural Style Contemporary, Southwest
Level or Stories Level Entry, Single Level, Living 1st Lvl
Others
Pets Allowed Domestics, No
Tax ID 40505073
Security Features Smoke Detector
Acceptable Financing Cash to New Loan, Cash
Listing Terms Cash to New Loan, Cash
Read Less
GET MORE INFORMATION




