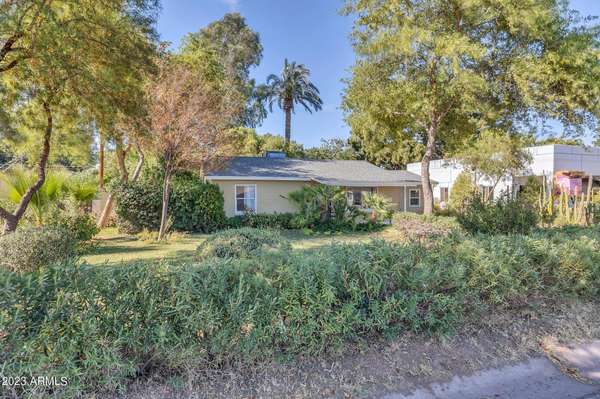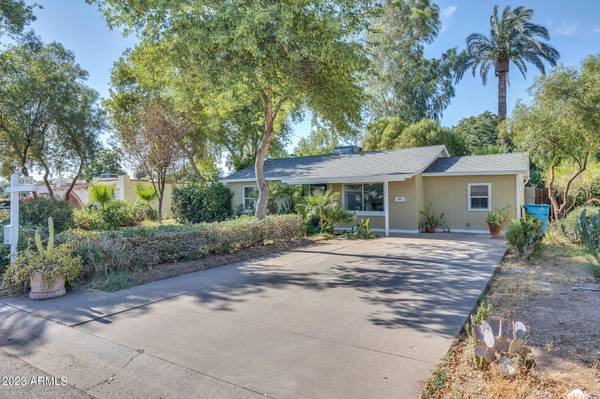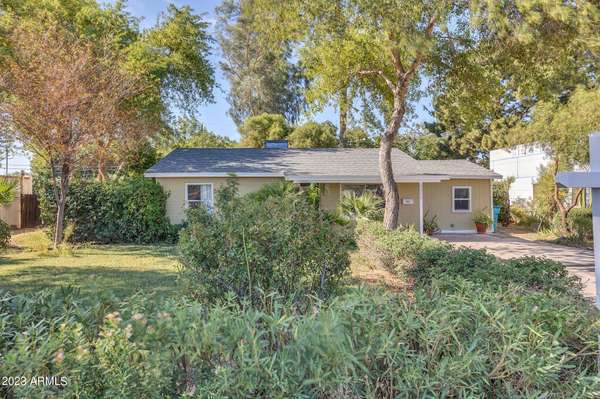For more information regarding the value of a property, please contact us for a free consultation.
2338 W SAN MIGUEL Avenue Phoenix, AZ 85015
Want to know what your home might be worth? Contact us for a FREE valuation!

Our team is ready to help you sell your home for the highest possible price ASAP
Key Details
Sold Price $320,000
Property Type Single Family Home
Sub Type Single Family - Detached
Listing Status Sold
Purchase Type For Sale
Square Footage 1,014 sqft
Price per Sqft $315
Subdivision Bethany Homes Plat 2
MLS Listing ID 6580482
Sold Date 08/04/23
Style Ranch
Bedrooms 3
HOA Y/N No
Originating Board Arizona Regional Multiple Listing Service (ARMLS)
Year Built 1952
Annual Tax Amount $1,086
Tax Year 2022
Lot Size 10,014 Sqft
Acres 0.23
Property Description
Paradise awaits! Escape the hustle and bustle of the city by moving to this quiet street just minutes from I 17 between Camelback and Bethany Home Road.From the moment you step inside, you'll be greeted by a seamless blend of modern finishes and impeccable craftsmanship. The spacious living area is bathed in natural light, creating an inviting ambiance. The open kitchen features sleek countertops, a fun breakfast bar and stylish open shelving. A newly added addition provides a private retreat with its own backyard entrance. Step outside to the meticulously landscaped backyard, offering a serene oasis for relaxation or entertaining. The location is unbeatable, with easy access to shopping, dining options, and major highways. Make this home your sanctuary all while embracing city living!
Location
State AZ
County Maricopa
Community Bethany Homes Plat 2
Direction From Bethany Home Road turn South on 23rd Avenue then turn West on San Miguel Avenue and the property will be on the North side of the road.
Rooms
Den/Bedroom Plus 3
Separate Den/Office N
Interior
Interior Features Eat-in Kitchen, High Speed Internet
Heating Electric
Cooling Refrigeration, Programmable Thmstat, Ceiling Fan(s)
Flooring Carpet, Tile
Fireplaces Number No Fireplace
Fireplaces Type None
Fireplace No
SPA None
Exterior
Exterior Feature Patio, Storage
Fence Block
Pool None
Landscape Description Flood Irrigation
Utilities Available SRP, SW Gas
Amenities Available Not Managed
Roof Type Composition
Private Pool No
Building
Lot Description Grass Front, Grass Back, Flood Irrigation
Story 1
Builder Name UNK
Sewer Public Sewer
Water City Water
Architectural Style Ranch
Structure Type Patio,Storage
New Construction No
Schools
Elementary Schools Westwood Primary School
Middle Schools Other
High Schools Metro Tech High School
School District Phoenix Union High School District
Others
HOA Fee Include No Fees
Senior Community No
Tax ID 153-11-014
Ownership Fee Simple
Acceptable Financing FannieMae (HomePath), Cash, Conventional, FHA, VA Loan
Horse Property N
Listing Terms FannieMae (HomePath), Cash, Conventional, FHA, VA Loan
Financing Cash to Loan
Read Less

Copyright 2024 Arizona Regional Multiple Listing Service, Inc. All rights reserved.
Bought with 4 U Realty Plus
GET MORE INFORMATION




