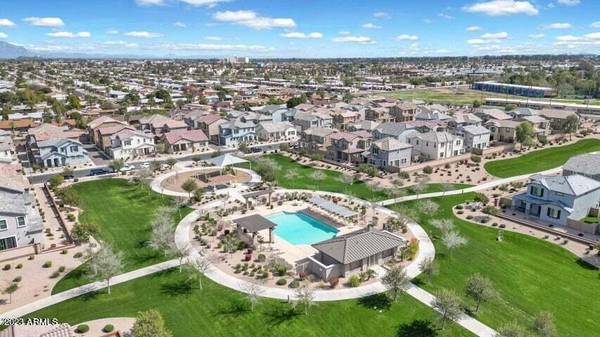For more information regarding the value of a property, please contact us for a free consultation.
210 N SANDAL -- Mesa, AZ 85205
Want to know what your home might be worth? Contact us for a FREE valuation!

Our team is ready to help you sell your home for the highest possible price ASAP
Key Details
Sold Price $405,000
Property Type Single Family Home
Sub Type Single Family - Detached
Listing Status Sold
Purchase Type For Sale
Square Footage 1,554 sqft
Price per Sqft $260
Subdivision Albany Village
MLS Listing ID 6573791
Sold Date 08/02/23
Style Other (See Remarks)
Bedrooms 3
HOA Fees $93/mo
HOA Y/N Yes
Originating Board Arizona Regional Multiple Listing Service (ARMLS)
Year Built 2017
Annual Tax Amount $1,457
Tax Year 2022
Lot Size 3,172 Sqft
Acres 0.07
Property Description
Welcome to this charming,freshly painted, 3 bed, 2 1/2 bath,single family detached,home on a premium end cap lot. Built in 2017 by William Lyons, this home is in one of the best locations in the highly sought after Albany Village! Step onto your front porch, and look out towards the expansive park, complete with biking and walking paths, community heated pool , and playground! It is like your own piece of paradise!
When you walk in the front door, you will enter the family room, which opens to the kitchen featuring beautiful dark espresso cabinets and backsplash with white subway tile.There is a large kitchen island with granite countertops, and stainless-steel appliances. Step outside the glass sliding door to the enclosed patio complete with pavers, and synthetic grass. The entire downstairs features upgraded 18 inch tile. There is also a powder room downstairs off the family room.
Upstairs, you will find 3 bedrooms and 2 bathrooms. For added convenience, the stackable washer and dryer are also located upstairs! The primary ensuite has a walk-in closet and is located at the end of the hall, separated from the other bedroom.
The large bathroom in the primary suite features a fabulous, glass enclosed, oversized upgraded shower, and double vanity. Tankless water heater.
All of this comes with incredibly low HOA dues that are under $100. a month!
You will certainly want to call this house "Your Home!"
Location
State AZ
County Maricopa
Community Albany Village
Direction gps
Rooms
Master Bedroom Upstairs
Den/Bedroom Plus 3
Separate Den/Office N
Interior
Interior Features Upstairs, Breakfast Bar, Kitchen Island, Pantry, Double Vanity, Full Bth Master Bdrm, Separate Shwr & Tub, Granite Counters
Heating Other, See Remarks
Cooling Refrigeration, Programmable Thmstat, Ceiling Fan(s)
Flooring Carpet, Laminate, Tile
Fireplaces Number No Fireplace
Fireplaces Type None
Fireplace No
Window Features Low Emissivity Windows
SPA None
Laundry WshrDry HookUp Only
Exterior
Exterior Feature Patio, Private Yard
Parking Features Tandem
Garage Spaces 2.0
Garage Description 2.0
Fence Block
Pool None
Community Features Community Pool, Playground, Biking/Walking Path
Utilities Available SRP, SW Gas
Amenities Available Management
Roof Type Tile
Private Pool No
Building
Lot Description Corner Lot, Desert Front, Gravel/Stone Front, Synthetic Grass Back
Story 2
Builder Name William Lyon
Sewer Public Sewer
Water City Water
Architectural Style Other (See Remarks)
Structure Type Patio,Private Yard
New Construction No
Schools
Elementary Schools O'Connor Elementary School
Middle Schools Shepherd Junior High School
High Schools Red Mountain High School
School District Mesa Unified District
Others
HOA Name Albany Village CA
HOA Fee Include Maintenance Grounds
Senior Community No
Tax ID 141-49-570
Ownership Fee Simple
Acceptable Financing Conventional, FHA, VA Loan
Horse Property N
Listing Terms Conventional, FHA, VA Loan
Financing VA
Read Less

Copyright 2024 Arizona Regional Multiple Listing Service, Inc. All rights reserved.
Bought with eXp Realty
GET MORE INFORMATION




