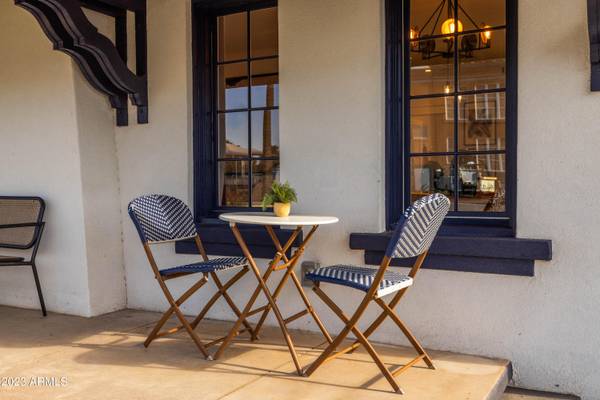For more information regarding the value of a property, please contact us for a free consultation.
516 W CULVER Street Phoenix, AZ 85003
Want to know what your home might be worth? Contact us for a FREE valuation!

Our team is ready to help you sell your home for the highest possible price ASAP
Key Details
Sold Price $657,500
Property Type Single Family Home
Sub Type Single Family - Detached
Listing Status Sold
Purchase Type For Sale
Square Footage 1,036 sqft
Price per Sqft $634
Subdivision Kenilworth Blks 7-14
MLS Listing ID 6579775
Sold Date 08/02/23
Style Other (See Remarks)
Bedrooms 2
HOA Y/N No
Originating Board Arizona Regional Multiple Listing Service (ARMLS)
Year Built 1917
Annual Tax Amount $1,672
Tax Year 2022
Lot Size 9,425 Sqft
Acres 0.22
Property Description
WELCOME TO ROOSEVELT! Great curb appeal greets you with this beautifully restored 100+ year old Craftsman bungalow which is on the National Register of Historic Places. Fantastic location with easy access to everything in downtown & midtown. As you enter, you'll discover the best of old & new with a wonderful floor plan that has been perfectly reimagined so that the interior flows seamlessly. The interior offers designer details throughout & has been reconfigured to maximize function and beauty with excellent storage and special features. This property offers rare multi-family zoning which creates endless opportunities for how the backyard can be used (Please see private remarks). Enjoy city views from your front or back patios with multiple spaces for outdoor entertaining! Welcome Home!
Location
State AZ
County Maricopa
Community Kenilworth Blks 7-14
Direction Head west on McDowell to 5th Ave. and turn left. Turn right on Culver Street, the house is on the right hand side.
Rooms
Master Bedroom Not split
Den/Bedroom Plus 2
Separate Den/Office N
Interior
Interior Features Eat-in Kitchen, 3/4 Bath Master Bdrm, Double Vanity, High Speed Internet
Heating Natural Gas
Cooling Refrigeration, Programmable Thmstat, Ceiling Fan(s)
Flooring Tile, Wood
Fireplaces Type 1 Fireplace, Gas
Fireplace Yes
SPA None
Exterior
Exterior Feature Covered Patio(s), Patio
Parking Features Rear Vehicle Entry, RV Gate, Separate Strge Area, RV Access/Parking
Fence Block, Wrought Iron
Pool None
Community Features Near Light Rail Stop, Near Bus Stop, Historic District, Playground, Biking/Walking Path
Utilities Available APS, SW Gas
Amenities Available None
View City Lights
Roof Type Composition
Private Pool No
Building
Lot Description Sprinklers In Rear, Sprinklers In Front, Gravel/Stone Back, Grass Front, Auto Timer H2O Front, Auto Timer H2O Back
Story 1
Builder Name Unknown
Sewer Public Sewer
Water City Water
Architectural Style Other (See Remarks)
Structure Type Covered Patio(s),Patio
New Construction No
Schools
Elementary Schools Kenilworth Elementary School
Middle Schools Kenilworth Elementary School
High Schools Central High School
School District Phoenix Union High School District
Others
HOA Fee Include No Fees
Senior Community No
Tax ID 111-31-026
Ownership Fee Simple
Acceptable Financing Cash, Conventional, VA Loan
Horse Property N
Listing Terms Cash, Conventional, VA Loan
Financing Cash
Read Less

Copyright 2024 Arizona Regional Multiple Listing Service, Inc. All rights reserved.
Bought with HomeSmart
GET MORE INFORMATION




