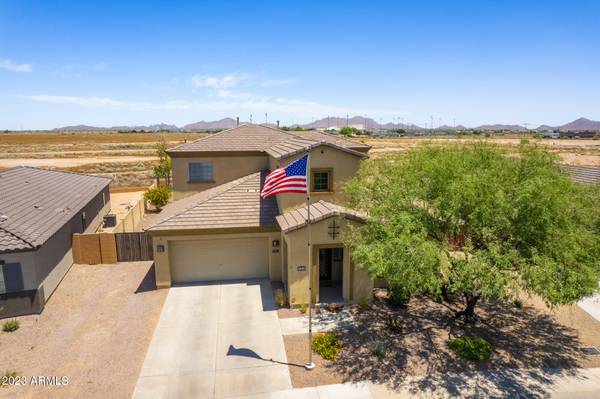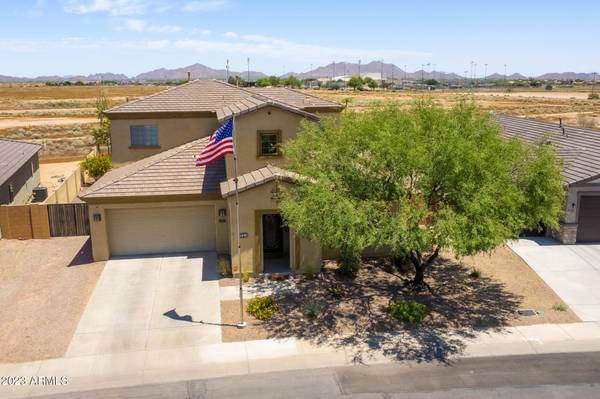For more information regarding the value of a property, please contact us for a free consultation.
884 E DIAMOND Drive Casa Grande, AZ 85122
Want to know what your home might be worth? Contact us for a FREE valuation!

Our team is ready to help you sell your home for the highest possible price ASAP
Key Details
Sold Price $515,000
Property Type Single Family Home
Sub Type Single Family - Detached
Listing Status Sold
Purchase Type For Sale
Square Footage 3,348 sqft
Price per Sqft $153
Subdivision Mccartney Ranch Parcel 5
MLS Listing ID 6562882
Sold Date 07/31/23
Style Ranch
Bedrooms 5
HOA Fees $77/mo
HOA Y/N Yes
Originating Board Arizona Regional Multiple Listing Service (ARMLS)
Year Built 2007
Annual Tax Amount $2,468
Tax Year 2022
Lot Size 10,119 Sqft
Acres 0.23
Property Description
Welcome to your dream home! This stunning 5-bedroom, 3.5-bathroom residence with all the space you need. Upon entering, you'll be greeted by an elegant foyer that sets the tone for the rest of the house. The main bedroom, conveniently located on the ground floor, offers a private sanctuary for relaxation and tranquility. With ample space and tasteful finishes, it features an en-suite bathroom complete with modern fixtures, a luxurious soaking tub, a spacious walk-in shower, and dual sinks for added convenience. In the kitchen, boasting top-of-the-line appliances, high-end cabinetry, and a generous island with a breakfast bar, this kitchen is a masterpiece where you can let your culinary creativity thrive. One of the standout features of this property is the expansive backyard, perfect for hosting unforgettable events or simply enjoying the outdoors. The large entertaining area is complete with a sparkling pool, providing a refreshing oasis on hot summer days. Whether you're lounging by the poolside or hosting a barbecue, this backyard offers a multitude of possibilities for relaxation and fun. With breathtaking unobstructed mountain views, this home provides a picturesque backdrop that will leave you in awe
RV Gate and 3 car garage rounds this home that you can proudly call your own.
Location
State AZ
County Pinal
Community Mccartney Ranch Parcel 5
Direction From Rodeo Rd., North on Brown Ave., East on Diamond Dr. to property.
Rooms
Other Rooms Loft, Family Room
Master Bedroom Downstairs
Den/Bedroom Plus 6
Separate Den/Office N
Interior
Interior Features Master Downstairs, Vaulted Ceiling(s), Pantry, Separate Shwr & Tub, High Speed Internet
Heating Natural Gas
Cooling Refrigeration, Ceiling Fan(s)
Flooring Carpet, Tile
Fireplaces Number No Fireplace
Fireplaces Type None
Fireplace No
Window Features Double Pane Windows
SPA None
Exterior
Exterior Feature Covered Patio(s), Patio, Storage
Parking Features Electric Door Opener, RV Gate, Tandem
Garage Spaces 3.0
Garage Description 3.0
Fence Block
Pool Private
Utilities Available APS, SW Gas
View Mountain(s)
Roof Type Tile
Private Pool Yes
Building
Lot Description Gravel/Stone Front, Gravel/Stone Back, Grass Back, Auto Timer H2O Front, Auto Timer H2O Back
Story 2
Builder Name Capital Pacific Homes
Sewer Public Sewer
Water Pvt Water Company
Architectural Style Ranch
Structure Type Covered Patio(s),Patio,Storage
New Construction No
Schools
Elementary Schools Mccartney Ranch Elementary School
Middle Schools Villago Middle School
High Schools Casa Grande Union High School
School District Casa Grande Union High School District
Others
HOA Name McCartney Ranch
HOA Fee Include Maintenance Grounds
Senior Community No
Tax ID 504-78-193
Ownership Fee Simple
Acceptable Financing Cash, Conventional, FHA, VA Loan
Horse Property N
Listing Terms Cash, Conventional, FHA, VA Loan
Financing FHA
Read Less

Copyright 2024 Arizona Regional Multiple Listing Service, Inc. All rights reserved.
Bought with eXp Realty
GET MORE INFORMATION




