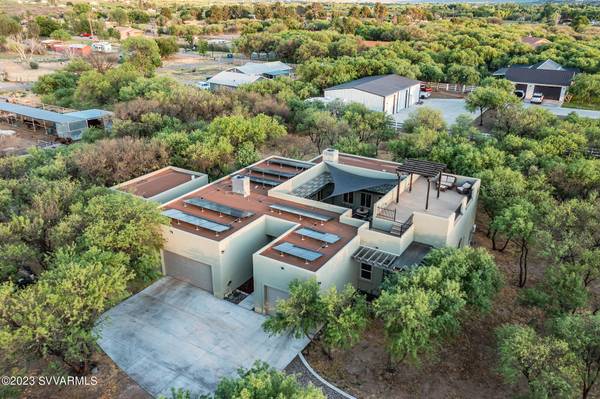For more information regarding the value of a property, please contact us for a free consultation.
2185 S Diamond Creek LN Lane Camp Verde, AZ 86322
Want to know what your home might be worth? Contact us for a FREE valuation!
Our team is ready to help you sell your home for the highest possible price ASAP
Key Details
Sold Price $682,000
Property Type Single Family Home
Sub Type Single Family Residence
Listing Status Sold
Purchase Type For Sale
Square Footage 1,955 sqft
Price per Sqft $348
Subdivision Diamond Crk
MLS Listing ID 533198
Sold Date 07/27/23
Style Other (See Remarks)
Bedrooms 2
Full Baths 2
HOA Fees $4/ann
HOA Y/N true
Originating Board Sedona Verde Valley Association of REALTORS®
Year Built 2019
Annual Tax Amount $2,592
Lot Size 1.610 Acres
Acres 1.61
Property Description
Built in 2019, this stunning home in the exclusive Diamond Creek Ranch looks and feels like new. Designed with indoor/outdoor living in mind, you will be sure to enjoy the privacy of a 900 Sf central courtyard that includes a hot tub, outdoor shower and spiral staircase that leads to the spacious rooftop deck. The deck has its own pergola, and is the ideal location to take in the sunrise, sunset and the stars in this lovely dark sky community. This private property spans over 1.61 acres, with mature mesquite trees that provide ample shade. You'll find this home to be bright and inviting, with custom entry tile, a plethora of windows, open and airy kitchen, high ceilings and so much more! 3 car garages total over 1,100 SF and 400 SF workshop. All this on a private well with owned solar!
Location
State AZ
County Yavapai
Community Diamond Crk
Direction E State Route 260 to S Quarterhorse Lane, left on Stolen Blvd, right on S Diamond Creek Ln to the property on your left.
Interior
Interior Features Garage Door Opener, Kitchen/Dining Combo, Cathedral Ceiling(s), Ceiling Fan(s), Walk-In Closet(s), Separate Tub/Shower, Open Floorplan, Level Entry
Heating Forced Air, Electric
Cooling Central Air, Ceiling Fan(s)
Fireplaces Type None
Window Features Double Glaze,Drapes,Pleated Shades
Exterior
Exterior Feature Perimeter Fence, Spa/Hot Tub, Landscaping, Open Patio, Fenced Backyard
Parking Features 3 or More
Garage Spaces 3.0
View Mountain(s), None
Accessibility None
Total Parking Spaces 3
Building
Lot Description Sprinkler, Many Trees, Rural
Foundation Slab
Architectural Style Other (See Remarks)
Level or Stories Level Entry
Others
Pets Allowed Farm Animals, Domestics
Tax ID 40405141
Security Features Smoke Detector
Acceptable Financing Cash to New Loan, Submit, Cash
Listing Terms Cash to New Loan, Submit, Cash
Read Less
GET MORE INFORMATION




