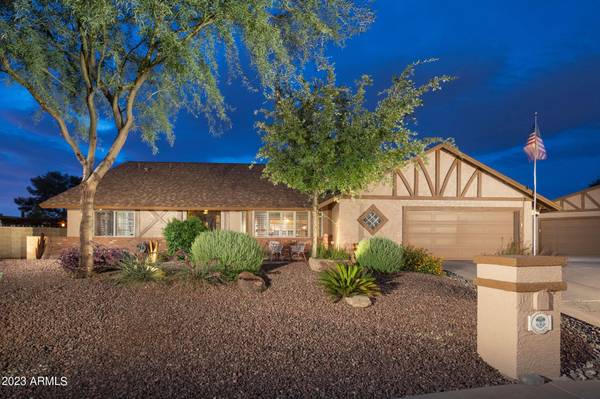For more information regarding the value of a property, please contact us for a free consultation.
14217 N 11TH Place Phoenix, AZ 85022
Want to know what your home might be worth? Contact us for a FREE valuation!

Our team is ready to help you sell your home for the highest possible price ASAP
Key Details
Sold Price $775,000
Property Type Single Family Home
Sub Type Single Family - Detached
Listing Status Sold
Purchase Type For Sale
Square Footage 1,734 sqft
Price per Sqft $446
Subdivision Gold Key Estates Unit 2
MLS Listing ID 6573106
Sold Date 07/26/23
Style Ranch
Bedrooms 3
HOA Y/N No
Originating Board Arizona Regional Multiple Listing Service (ARMLS)
Year Built 1979
Annual Tax Amount $2,329
Tax Year 2022
Lot Size 0.348 Acres
Acres 0.35
Property Description
Immaculate Moon Valley gem! Boasting hard wood floors throughout, exceptionally maintained & upgraded. Front bedroom showcases built in hardwood book shelves & office desk that folds down w/built in murphy bed inside. Spare bath claw foot tub is what dreams are made from. Not a detail missed in this warm home, featuring a separate furnished 420 sqft 1 bed/1 bath Guest house w/kitchen. There is also an ADDITIONAL 712 sqft Air Conditioned Garage/Workshop w/220v w/a separate office room built within. A HUGE backyard paradise, w/irrigated raised vegetable beds, custom built wood burning fire place/Gazebo area, brand new Salt Water Hot Tub located privately on the far side of the property. Too many amazing features to list!! This is a MUST SEE!
Location
State AZ
County Maricopa
Community Gold Key Estates Unit 2
Direction North on 7th St. Right (East) on E Hearn Rd. Left (North) on 11th Pl. House directly at the top of court.
Rooms
Other Rooms Guest Qtrs-Sep Entrn, Separate Workshop, Great Room, Family Room
Guest Accommodations 420.0
Den/Bedroom Plus 4
Separate Den/Office Y
Interior
Interior Features Eat-in Kitchen, Breakfast Bar, Central Vacuum, Furnished(See Rmrks), Kitchen Island, Pantry, Double Vanity, Full Bth Master Bdrm, High Speed Internet, Granite Counters
Heating Natural Gas
Cooling Refrigeration, Programmable Thmstat, Ceiling Fan(s)
Flooring Stone, Tile, Wood
Fireplaces Type 2 Fireplace, Exterior Fireplace, Free Standing, Family Room, Gas
Fireplace Yes
Window Features Wood Frames,Double Pane Windows
SPA Above Ground,Heated,Private
Exterior
Exterior Feature Covered Patio(s), Gazebo/Ramada, Misting System, Patio, Private Yard, Storage, Built-in Barbecue, Separate Guest House
Parking Features Attch'd Gar Cabinets, Dir Entry frm Garage, Electric Door Opener, Separate Strge Area, Temp Controlled, RV Access/Parking
Garage Spaces 4.0
Garage Description 4.0
Fence Block
Pool None
Landscape Description Irrigation Back, Irrigation Front
Utilities Available APS, SW Gas
Amenities Available None
View Mountain(s)
Roof Type Composition
Private Pool No
Building
Lot Description Sprinklers In Rear, Desert Back, Desert Front, Cul-De-Sac, Grass Back, Auto Timer H2O Front, Auto Timer H2O Back, Irrigation Front, Irrigation Back
Story 1
Unit Features Ground Level
Builder Name UNK
Sewer Public Sewer
Water City Water
Architectural Style Ranch
Structure Type Covered Patio(s),Gazebo/Ramada,Misting System,Patio,Private Yard,Storage,Built-in Barbecue, Separate Guest House
New Construction No
Schools
Elementary Schools Hidden Hills Elementary School
Middle Schools Shea Middle School
High Schools Shadow Mountain High School
School District Paradise Valley Unified District
Others
HOA Fee Include No Fees
Senior Community No
Tax ID 214-46-052
Ownership Fee Simple
Acceptable Financing Conventional, 1031 Exchange, VA Loan
Horse Property N
Listing Terms Conventional, 1031 Exchange, VA Loan
Financing Conventional
Read Less

Copyright 2024 Arizona Regional Multiple Listing Service, Inc. All rights reserved.
Bought with Launch Powered By Compass
GET MORE INFORMATION




