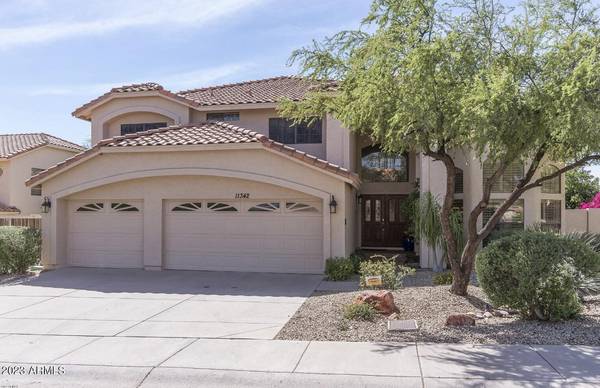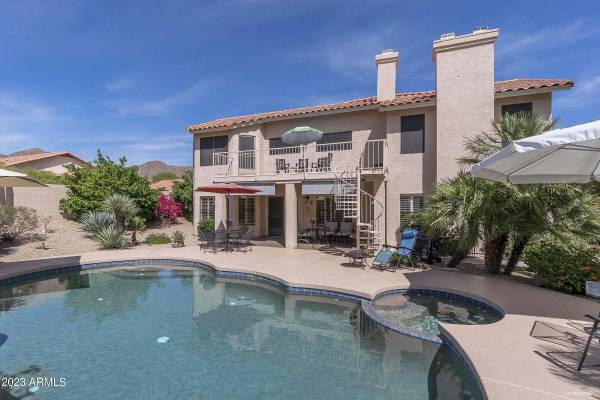For more information regarding the value of a property, please contact us for a free consultation.
11342 N 128TH Place Scottsdale, AZ 85259
Want to know what your home might be worth? Contact us for a FREE valuation!

Our team is ready to help you sell your home for the highest possible price ASAP
Key Details
Sold Price $825,000
Property Type Single Family Home
Sub Type Single Family - Detached
Listing Status Sold
Purchase Type For Sale
Square Footage 3,720 sqft
Price per Sqft $221
Subdivision Rio Montana Parcels A & B Lt 1-86 Tr A
MLS Listing ID 6568936
Sold Date 07/25/23
Bedrooms 4
HOA Fees $17
HOA Y/N Yes
Originating Board Arizona Regional Multiple Listing Service (ARMLS)
Year Built 1991
Annual Tax Amount $3,311
Tax Year 2022
Lot Size 9,943 Sqft
Acres 0.23
Property Description
A North Scottsdale gem! 💎 Upon entering you'll be greeted with extensive lighting, wood shutters, 18'' tile, cathedral-style ceilings, and an extensive wooden bannister. The kitchen boasts 42'' cabinets, stone countertops, stainless steel appliances, and a sizable pantry. A huge primary suite on main level includes a travertine walk-in shower, and garden tub, dual sinks, walk in closet, and more! 2nd level offers dual game rooms/lofts which are currently enclosed with glass panels and used as offices. Other features include a view deck, fireplace, heated pool/spa, grass area and mature shade trees throughout. Tons of potential here! Kids can walk to the nearby high school/middle school with ease! There are also many hiking trails & parks nearby!
Location
State AZ
County Maricopa
Community Rio Montana Parcels A & B Lt 1-86 Tr A
Direction From 128th & Via Lind, Go South, Turn East on Yucca, Turn South on 128th ST. Property is the first house on the West side.
Rooms
Other Rooms Loft, BonusGame Room
Basement Walk-Out Access
Master Bedroom Split
Den/Bedroom Plus 7
Separate Den/Office Y
Interior
Interior Features Master Downstairs, Eat-in Kitchen, Breakfast Bar, 9+ Flat Ceilings, Wet Bar, Kitchen Island, Pantry, Double Vanity, Full Bth Master Bdrm, Separate Shwr & Tub, Granite Counters
Heating Electric
Cooling Refrigeration, Ceiling Fan(s)
Flooring Carpet, Tile
Fireplaces Type Other (See Remarks), 3+ Fireplace, Family Room, Master Bedroom
Fireplace Yes
Window Features Double Pane Windows
SPA Heated,Private
Laundry Other, See Remarks
Exterior
Exterior Feature Balcony, Covered Patio(s), Playground, Patio, Private Yard
Parking Features Attch'd Gar Cabinets, Electric Door Opener, RV Gate
Garage Spaces 3.0
Garage Description 3.0
Fence Block
Pool Heated, Private
Community Features Playground
Utilities Available APS
Amenities Available Management
View Mountain(s)
Roof Type Tile
Private Pool Yes
Building
Lot Description Sprinklers In Rear, Sprinklers In Front, Corner Lot, Desert Front, Grass Back
Story 2
Builder Name Unknown
Sewer Public Sewer
Water City Water
Structure Type Balcony,Covered Patio(s),Playground,Patio,Private Yard
New Construction No
Schools
Elementary Schools Anasazi Elementary
Middle Schools Mountainside Middle School
High Schools Desert Mountain Elementary
School District Scottsdale Unified District
Others
HOA Name Rio Montana
HOA Fee Include Maintenance Grounds
Senior Community No
Tax ID 217-20-288
Ownership Fee Simple
Acceptable Financing Cash, Conventional, FHA, VA Loan
Horse Property N
Listing Terms Cash, Conventional, FHA, VA Loan
Financing Conventional
Read Less

Copyright 2024 Arizona Regional Multiple Listing Service, Inc. All rights reserved.
Bought with Realty Executives
GET MORE INFORMATION



