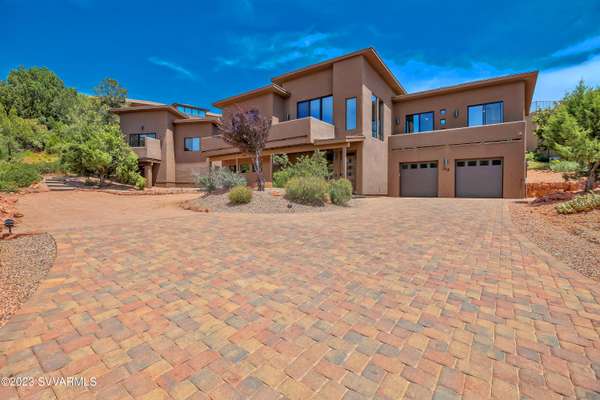For more information regarding the value of a property, please contact us for a free consultation.
315 Manzanita DR Drive Sedona, AZ 86336
Want to know what your home might be worth? Contact us for a FREE valuation!
Our team is ready to help you sell your home for the highest possible price ASAP
Key Details
Sold Price $2,460,000
Property Type Single Family Home
Sub Type Single Family Residence
Listing Status Sold
Purchase Type For Sale
Square Footage 2,050 sqft
Price per Sqft $1,200
Subdivision Manzanita 1 - 2
MLS Listing ID 533054
Sold Date 07/24/23
Style Contemporary
Bedrooms 5
Full Baths 1
Three Quarter Bath 3
HOA Y/N None
Originating Board Sedona Verde Valley Association of REALTORS®
Year Built 2019
Annual Tax Amount $4,312
Lot Size 0.380 Acres
Acres 0.38
Property Description
Experience the very best of UPTOWN Sedona living in this Contemporary Paradise Estate Featuring 2 homes: 1 main home and 1 fully equipped DETACHED GUEST HOUSE ( additional laundry AND kitchen!) Currently an ACTIVE STR with GI of $307,721 from Dec 21- April 28, 2023. 5 luxurious bedrooms with en suite bathrooms, Great Room Living & Gourmet Kitchen Enjoy all the luxury amenities of the outdoor space including a large 7 seater Jacuzzi Spa with LED mood lighting. Relax on the spacious 3 tiered patio with natural gas Kitchen-Aid grill, and outdoor dining area or breathe in RED ROCK VIEWS from multiple decks!
The house is conveniently located within a short walk to restaurants, tour activities, trails, and unique shops. Fully furnished & includes household goods, electronics, linens, & art BEDROOMS & BATHROOMS
- 5 bedrooms (all bedrooms have smart TVs)
- 4 bathrooms
- 6 beds total - breakdown is below:
Main House: Features 3 Bedrooms 3 Baths
Master Suite: Upstairs ensuite bath jetted tub with eastern king bed
Bedroom 2: Upstairs ensuite bath with queen bed
Bedroom 3: Upstairs with queen bed
Guest House: Features 2 Bedrooms 1 Bath
Bedroom 4: Queen and Twin Bed
Bedroom 5: Queen Bed
KITCHEN
Sedona Paradise has 2 kitchens! Main house and guest house both have full kitchens. Entertaining is made easy in the gourmet eat-in kitchen, perfect for cooking for a crowd and features island and dining area, granite counters, a 6 burner gas range, gas ovens, and more. Guest house kitchen has microwave, convection oven and more.
LIVING
This home has two spacious living room areas. The main house living room has a comfy and oversized leather recliner sofa and 65" smart TV and modern linear fireplace. There is also a Sonos sound system to play music and entertain. This room opens up via 10 foot sliding patio doors to the beautiful outdoor patio with red rock views.
The second living room located at the guest house has a leather sectional sofa, and 75'' smart TV to relax and enjoy the company of family and friends.
Other Items:
The main house and guest house both have full washer and dryers. Listing does include 2 washers and 2 dryers.
Location
State AZ
County Coconino
Community Manzanita 1 - 2
Direction 89A to Jordan Rd. From Jordan take Mesquite Ave. Turn left at Manzanita Dr. Continue a few hundred yards. Home on right. NO HOA and currently an active STR booking an average of $881/night
Interior
Interior Features In-Law Floorplan, Living/Dining Combo, Ceiling Fan(s), Great Room, Separate Tub/Shower, Open Floorplan, Split Bedroom, Breakfast Bar, Kitchen Island, Pantry
Heating Forced Gas
Cooling Central Air, Ceiling Fan(s)
Fireplaces Type Gas
Window Features Double Glaze,Triple Glaze,Blinds,Horizontal Blinds
Exterior
Exterior Feature Open Deck, Spa/Hot Tub, Open Patio
Parking Features 3 or More
Garage Spaces 2.0
View Mountain(s), Panoramic, None
Accessibility None
Total Parking Spaces 2
Building
Lot Description Red Rock, Many Trees, Rock Outcropping
Story Other - See Remarks
Foundation Slab, Pillar/Post/Pier
Architectural Style Contemporary
Level or Stories See Remarks
Others
Pets Allowed Domestics, No
Tax ID 40140009
Security Features Smoke Detector,Fire Sprinklers
Acceptable Financing Cash to New Loan, Cash
Listing Terms Cash to New Loan, Cash
Special Listing Condition Short Term Rental (verify)
Read Less
GET MORE INFORMATION




