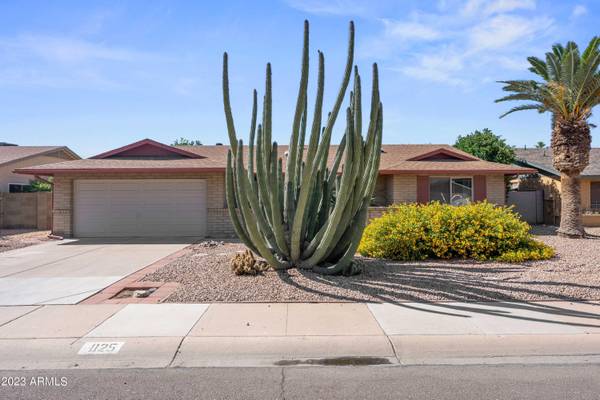For more information regarding the value of a property, please contact us for a free consultation.
1125 W MISSION Drive Chandler, AZ 85224
Want to know what your home might be worth? Contact us for a FREE valuation!

Our team is ready to help you sell your home for the highest possible price ASAP
Key Details
Sold Price $500,000
Property Type Single Family Home
Sub Type Single Family - Detached
Listing Status Sold
Purchase Type For Sale
Square Footage 2,008 sqft
Price per Sqft $249
Subdivision Dobson Estates 2
MLS Listing ID 6572797
Sold Date 07/21/23
Style Ranch
Bedrooms 4
HOA Y/N No
Originating Board Arizona Regional Multiple Listing Service (ARMLS)
Year Built 1979
Annual Tax Amount $1,766
Tax Year 2022
Lot Size 7,723 Sqft
Acres 0.18
Property Description
As you enter the quiet treelined street, you'll immediately notice the beautifully maintained exterior of this home. The inviting pool is perfect for those hot Arizona summers and the travertine pool deck offers a luxurious feel to your outdoor oasis. The private yard with mature landscaping is perfect for entertaining or simply relaxing with family and friends.
This beautiful home boasts 4 bedrooms and 2 bathrooms with a generous living space which include freshly painted interiors that create an airy atmosphere. The Arizona Room provides additional living space and can be used as a playroom or office. The master suite is spacious and offers plenty of natural light while the remaining bedrooms provide room for guests or family members. The 2 car attached garage, has plenty of storage. Chandler, AZ provides an array of amenities including shopping centers such as Chandler Fashion Center, San Tan Village Mall, and Phoenix Premium Outlets. There are also several parks within close proximity such as Tumbleweed Park and Veterans Oasis Park that offer hiking trails, fishing ponds, playgrounds, and picnic areas.
This property is pristinely maintained and move-in ready! Don't miss out on this incredible opportunity to own your dream home in one of Arizona's most sought-after cities.
Location
State AZ
County Maricopa
Community Dobson Estates 2
Direction Wedt on Elliot Rd to N Central Dr, then East on W Palo Verde Dr to Mission Dr.
Rooms
Other Rooms Family Room, Arizona RoomLanai
Master Bedroom Split
Den/Bedroom Plus 4
Separate Den/Office N
Interior
Interior Features Pantry, Double Vanity, Full Bth Master Bdrm, High Speed Internet, Laminate Counters
Heating Mini Split, Electric
Cooling Refrigeration, Mini Split, Ceiling Fan(s)
Flooring Carpet, Laminate, Tile
Fireplaces Number No Fireplace
Fireplaces Type None
Fireplace No
Window Features Double Pane Windows
SPA Heated
Laundry Wshr/Dry HookUp Only
Exterior
Exterior Feature Covered Patio(s), Patio, Private Yard, Storage
Parking Features Dir Entry frm Garage, Electric Door Opener
Garage Spaces 2.0
Garage Description 2.0
Fence Block
Pool Fenced, Heated, Private
Utilities Available SRP
Amenities Available Not Managed, None
Roof Type Composition
Private Pool Yes
Building
Lot Description Alley, Gravel/Stone Front, Gravel/Stone Back, Grass Back, Natural Desert Front, Auto Timer H2O Back
Story 1
Builder Name Unknown
Sewer Public Sewer
Water City Water
Architectural Style Ranch
Structure Type Covered Patio(s),Patio,Private Yard,Storage
New Construction No
Schools
Elementary Schools Pomeroy Elementary School
Middle Schools Hendrix Junior High School
High Schools Dobson High School
School District Mesa Unified District
Others
HOA Fee Include No Fees
Senior Community No
Tax ID 302-25-592
Ownership Fee Simple
Acceptable Financing Cash, Conventional, 1031 Exchange, FHA, VA Loan
Horse Property N
Listing Terms Cash, Conventional, 1031 Exchange, FHA, VA Loan
Financing VA
Read Less

Copyright 2024 Arizona Regional Multiple Listing Service, Inc. All rights reserved.
Bought with Realty ONE Group
GET MORE INFORMATION




