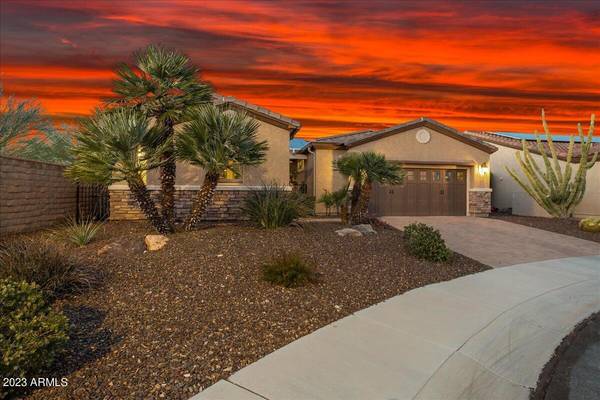For more information regarding the value of a property, please contact us for a free consultation.
13088 W DESERT VISTA Trail Peoria, AZ 85383
Want to know what your home might be worth? Contact us for a FREE valuation!

Our team is ready to help you sell your home for the highest possible price ASAP
Key Details
Sold Price $635,000
Property Type Single Family Home
Sub Type Single Family - Detached
Listing Status Sold
Purchase Type For Sale
Square Footage 2,126 sqft
Price per Sqft $298
Subdivision Trilogy At Vistancia
MLS Listing ID 6536369
Sold Date 07/18/23
Bedrooms 3
HOA Fees $280/qua
HOA Y/N Yes
Originating Board Arizona Regional Multiple Listing Service (ARMLS)
Year Built 2007
Annual Tax Amount $3,859
Tax Year 2022
Lot Size 8,210 Sqft
Acres 0.19
Property Description
Come see this beautiful Libertas model w/ CASITA in a CUL-DE-SAC lot w/ no immediate neighbor to the west! This energy efficient home includes OWNED SOLAR! Enter the peaceful front courtyard shaded by a large pergola. The cozy casita has a full bedroom, mini split (2019), bathroom w/ shower & built-in office area w/ a desk & storage cabinets. This home is great for entertaining w/ the open concept kitchen that boasts a large granite island w/ seating, an electric cooktop, double basin sink, staggered cabinets & an upgraded bump out nook eating area. Use the bonus room as a den or a formal dining room. Relax in the family room w/ surround sound & built-in TV center. Plenty of room for guests in the guest en suite w/ a complementing high sink & bath/shower combo. The owners suite is spacious w/ 2 high sinks, shower, walk-in closet w/ cabinets & a private slider to the backyard. The backyard has a shaded large patio w/ fans & mature landscaping. The garage has tons of built-in cabinets, epoxy flooring, a mini split AC (2022) & a 4' extension. Welcome to the active adult community of Trilogy at Vistancia where you will find outstanding amenities, including 2 clubhouses, pickleball, tennis, bocce ball, fitness centers, swimming & golf, just to name a few!
Location
State AZ
County Maricopa
Community Trilogy At Vistancia
Direction West on Happy Valley past Loop 303. Continue on Vistancia Blvd, Left on Trilogy Blvd through guard gate, Left on Claret Cup Rd, Right on 130th Dr, Left Desert Vista Trl, house at end of street
Rooms
Other Rooms Guest Qtrs-Sep Entrn, Great Room
Master Bedroom Split
Den/Bedroom Plus 4
Separate Den/Office Y
Interior
Interior Features Master Downstairs, Eat-in Kitchen, Breakfast Bar, 9+ Flat Ceilings, Drink Wtr Filter Sys, Fire Sprinklers, No Interior Steps, Kitchen Island, Pantry, Double Vanity, High Speed Internet, Granite Counters
Heating Natural Gas
Cooling Refrigeration, Ceiling Fan(s)
Flooring Tile, Wood
Fireplaces Number No Fireplace
Fireplaces Type None
Fireplace No
Window Features Vinyl Frame,Double Pane Windows,Low Emissivity Windows
SPA None
Laundry Wshr/Dry HookUp Only
Exterior
Exterior Feature Covered Patio(s), Patio, Private Street(s), Separate Guest House
Parking Features Dir Entry frm Garage, Electric Door Opener, Extnded Lngth Garage
Garage Spaces 2.0
Garage Description 2.0
Fence Block, Partial, Wrought Iron
Pool None
Community Features Gated Community, Pickleball Court(s), Community Spa Htd, Community Spa, Community Pool Htd, Community Pool, Guarded Entry, Golf, Tennis Court(s), Playground, Biking/Walking Path, Clubhouse, Fitness Center
Utilities Available APS, SW Gas
Amenities Available Management
View Mountain(s)
Roof Type Tile
Private Pool No
Building
Lot Description Sprinklers In Rear, Sprinklers In Front, Desert Back, Desert Front, Gravel/Stone Front, Auto Timer H2O Front, Auto Timer H2O Back
Story 1
Builder Name Shea
Sewer Public Sewer
Water City Water
Structure Type Covered Patio(s),Patio,Private Street(s), Separate Guest House
New Construction No
Schools
Elementary Schools Adult
Middle Schools Adult
High Schools Adult
School District Peoria Unified School District
Others
HOA Name Trilogy HOA
HOA Fee Include Maintenance Grounds,Street Maint
Senior Community Yes
Tax ID 510-03-804
Ownership Fee Simple
Acceptable Financing Cash, Conventional, 1031 Exchange, FHA, VA Loan
Horse Property N
Listing Terms Cash, Conventional, 1031 Exchange, FHA, VA Loan
Financing Conventional
Special Listing Condition Age Restricted (See Remarks)
Read Less

Copyright 2024 Arizona Regional Multiple Listing Service, Inc. All rights reserved.
Bought with RETHINK Real Estate
GET MORE INFORMATION




