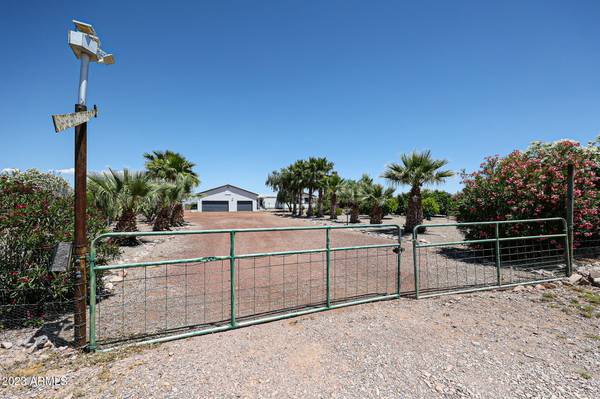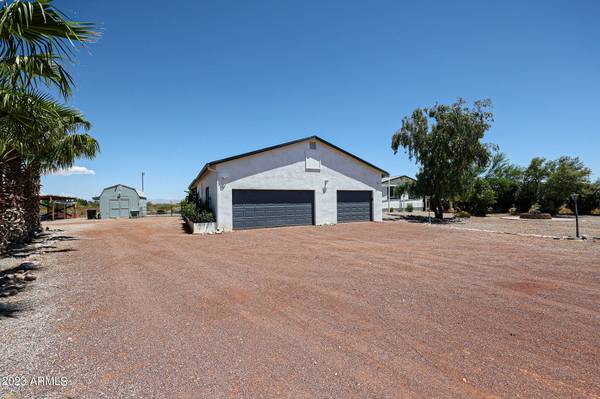For more information regarding the value of a property, please contact us for a free consultation.
6139 N 423RD Avenue Tonopah, AZ 85354
Want to know what your home might be worth? Contact us for a FREE valuation!

Our team is ready to help you sell your home for the highest possible price ASAP
Key Details
Sold Price $500,000
Property Type Single Family Home
Sub Type Single Family - Detached
Listing Status Sold
Purchase Type For Sale
Square Footage 2,624 sqft
Price per Sqft $190
Subdivision West Phoenix Estates Unit 5
MLS Listing ID 6562094
Sold Date 07/18/23
Style Ranch
Bedrooms 4
HOA Y/N No
Originating Board Arizona Regional Multiple Listing Service (ARMLS)
Year Built 2006
Annual Tax Amount $810
Tax Year 2022
Lot Size 2.007 Acres
Acres 2.01
Property Description
TASTE SWEET FREEDOM WHEN YOU SEE THIS AMAZING PROPERTY IN TONOAPAH!! Space is certainly abundant at this fully-fenced 2-acre estate. A gated driveway lined with trees leads up to the detached 3-car garage. Bountiful fruit trees, including lime, lemon, key lime, fig, orange, mulberry, banana, Asian pear, pomegranate and a seedless grape vine garnish the property. You'll find relaxation outside on chilly winter nights with the fire-pit and hot-tub. Ample space in the home is sure to impress. With two living areas you have plenty of options. The spacious kitchen has a brand new microwave, plenty of cabinet space and an enormous pantry. The master suite doesn't disappoint with its large bathroom featuring a double vanity, walk-in shower including two shower heads and a huge walk-in closet! With 4 bedrooms and 2 bathrooms you have plenty of space for whatever your needs may be. An oversized laundry room has space for extra cabinets and storage. Let's not forget the 1000 square foot Arizona room where you can enjoy fresh air without the elements! Plenty of upgrades with this house, new paint inside and out, new gutters, new roof and new blinds. It includes fully owned solar and a shared well with a vacant property next door. Also included is a storage shed with a loft, perfect for extra storage. Don't miss out. You'll want to see this desert paradise for yourself!!
Location
State AZ
County Maricopa
Community West Phoenix Estates Unit 5
Direction I-10 Exit 411th; North on 411th, west on Bethany Home, North on 423rd
Rooms
Other Rooms Separate Workshop, BonusGame Room, Arizona RoomLanai
Den/Bedroom Plus 5
Separate Den/Office N
Interior
Interior Features 9+ Flat Ceilings, Pantry, Double Vanity, Full Bth Master Bdrm, High Speed Internet, Granite Counters
Heating Electric
Cooling Refrigeration, Programmable Thmstat, Ceiling Fan(s)
Flooring Carpet, Laminate, Tile
Fireplaces Type Fire Pit
Fireplace Yes
Window Features Double Pane Windows,Low Emissivity Windows
SPA Above Ground,Heated,Private
Laundry Wshr/Dry HookUp Only
Exterior
Exterior Feature Covered Patio(s), Playground, Screened in Patio(s), Storage
Parking Features Electric Door Opener, Extnded Lngth Garage, RV Gate, RV Access/Parking
Garage Spaces 3.0
Garage Description 3.0
Fence Chain Link
Pool None
Utilities Available APS
Amenities Available None
View Mountain(s)
Roof Type Composition
Accessibility Zero-Grade Entry, Accessible Approach with Ramp
Private Pool No
Building
Lot Description Sprinklers In Rear, Sprinklers In Front, Desert Back, Desert Front, Gravel/Stone Front, Gravel/Stone Back, Auto Timer H2O Front, Auto Timer H2O Back
Story 1
Builder Name Unknown
Sewer Septic in & Cnctd, Septic Tank
Water Shared Well
Architectural Style Ranch
Structure Type Covered Patio(s),Playground,Screened in Patio(s),Storage
New Construction No
Schools
Elementary Schools Ruth Fisher Middle School
Middle Schools Ruth Fisher Middle School
High Schools Tonopah Valley High School
School District Saddle Mountain Unified School District
Others
HOA Fee Include No Fees
Senior Community No
Tax ID 506-35-382
Ownership Fee Simple
Acceptable Financing Cash, Conventional, 1031 Exchange, FHA, VA Loan
Horse Property Y
Listing Terms Cash, Conventional, 1031 Exchange, FHA, VA Loan
Financing Conventional
Read Less

Copyright 2024 Arizona Regional Multiple Listing Service, Inc. All rights reserved.
Bought with eXp Realty
GET MORE INFORMATION




