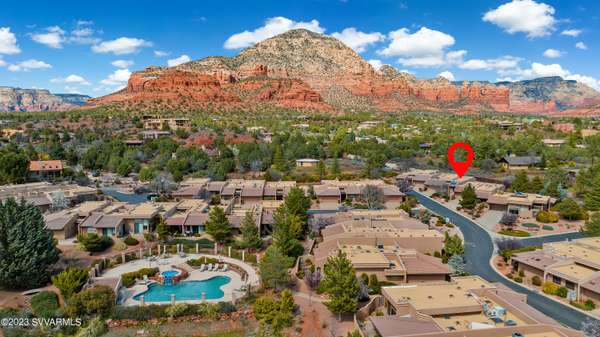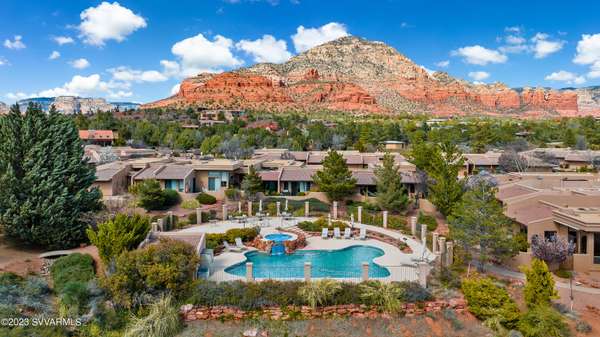For more information regarding the value of a property, please contact us for a free consultation.
90 Geronimo DR Drive Sedona, AZ 86336
Want to know what your home might be worth? Contact us for a FREE valuation!
Our team is ready to help you sell your home for the highest possible price ASAP
Key Details
Sold Price $780,000
Property Type Townhouse
Sub Type Townhouse
Listing Status Sold
Purchase Type For Sale
Square Footage 2,187 sqft
Price per Sqft $356
Subdivision Arroyo Seco Th
MLS Listing ID 532755
Sold Date 07/11/23
Style Southwest
Bedrooms 2
Full Baths 2
Half Baths 1
HOA Fees $650/mo
HOA Y/N true
Originating Board Sedona Verde Valley Association of REALTORS®
Year Built 1996
Annual Tax Amount $3,661
Lot Size 3,049 Sqft
Acres 0.07
Property Description
Beautiful West Sedona townhome in Arroyo Seco, one of Sedona's most desirable communities. Ideally located close to all of Sedona's amenities & National Forest Trails. The unit is located in the back of the community, so it's quiet & peaceful. No road noise. The home offers 2 large bedroom suites with full baths plus a powder room. It's one of the larger units in the complex with 2,187 square feet. Many desirable features that buyers are looking for: fabulous Red Rock views; very light & bright; open modern floor plan; great room features very high ceilings and a natural gas fireplace with Red Rock views; large owner's suite also with fabulous views; two walled, very private patios, again featuring wonderful views; a bonus room with access to an atrium; large community pool. HOA fees The monthly HOA fees cover all exterior work, including roofs, exterior stucco & paint, all common area landscaping, water & trash pickup for all units.
Location
State AZ
County Yavapai
Community Arroyo Seco Th
Direction Dry Creek Rd to right on Ramuda Rd, right on Santa Susana Ln, left on Geronimo Dr to home on right (2nd unit from end).
Interior
Interior Features Garage Door Opener, Atrium, Skylights, Recirculating HotWtr, Kitchen/Dining Combo, Cathedral Ceiling(s), Ceiling Fan(s), Great Room, Walk-In Closet(s), His and Hers Closets, With Bath, Separate Tub/Shower, Open Floorplan, Split Bedroom, Level Entry, Breakfast Bar, Potential Bedroom, Study/Den/Library
Heating Forced Air
Cooling Central Air, Ceiling Fan(s)
Fireplaces Type Gas
Window Features Double Glaze,Screens,Solar Screens,Sun Screen,Vertical Blinds
Exterior
Exterior Feature Perimeter Fence, Landscaping, Sprinkler/Drip, Rain Gutters, Open Patio, Fenced Backyard
Parking Features 2 Car, Off Street
Garage Spaces 2.0
Amenities Available Pool
View Mountain(s), Panoramic
Accessibility None
Total Parking Spaces 2
Building
Lot Description Red Rock, Many Trees, Views, Rock Outcropping
Story One
Foundation Stem Wall, Slab
Architectural Style Southwest
Level or Stories Level Entry, Single Level
Others
Pets Allowed Domestics
Tax ID 40802237
Acceptable Financing Cash to New Loan, Cash
Listing Terms Cash to New Loan, Cash
Read Less
GET MORE INFORMATION




