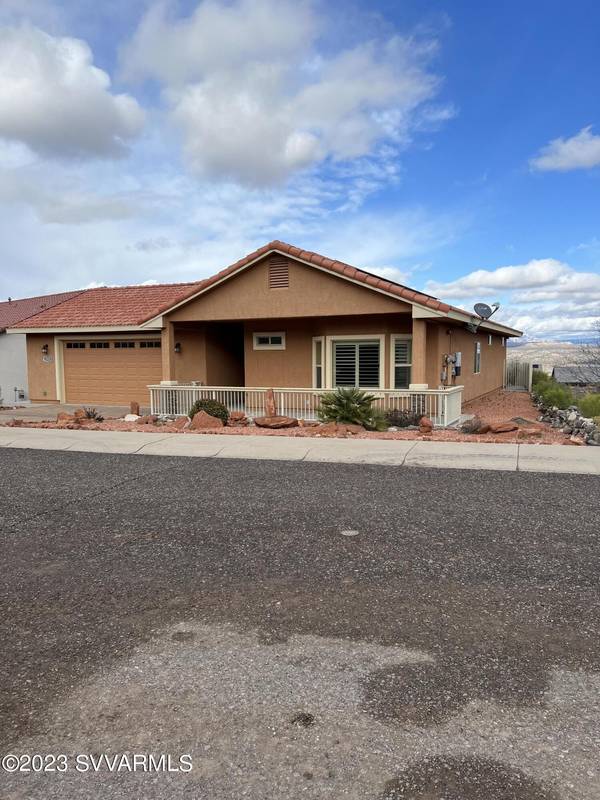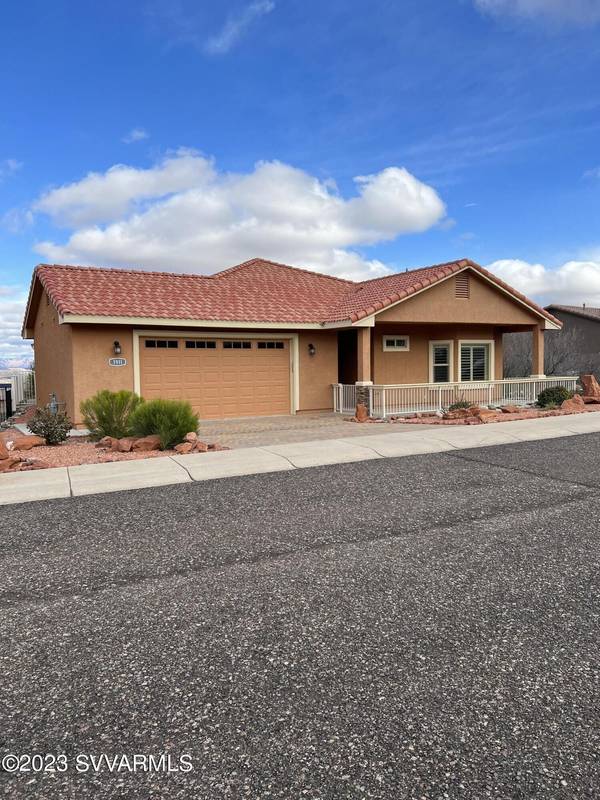For more information regarding the value of a property, please contact us for a free consultation.
1911 Sable Ridge Rd Rd Clarkdale, AZ 86324
Want to know what your home might be worth? Contact us for a FREE valuation!
Our team is ready to help you sell your home for the highest possible price ASAP
Key Details
Sold Price $658,000
Property Type Single Family Home
Sub Type Single Family Residence
Listing Status Sold
Purchase Type For Sale
Square Footage 1,985 sqft
Price per Sqft $331
Subdivision Crossroads At Mingus
MLS Listing ID 533333
Sold Date 07/12/23
Style Ranch,Southwest
Bedrooms 3
Full Baths 1
Three Quarter Bath 1
HOA Fees $8/ann
HOA Y/N true
Originating Board Sedona Verde Valley Association of REALTORS®
Year Built 2017
Annual Tax Amount $3,389
Lot Size 5,662 Sqft
Acres 0.13
Property Description
Honey Stop the Car!
Come see this 5 star Energy star green built home with EPA indoor Air plus and solar! This property backs the Crossroads meditation park providing an unobstructed view of surrounding mountains! Off the front of the house you are facing towering Mingus Mountain! Enjoy the subdivision trails and Copper Penny family park also! (2 parks-cool!) POA is $100 for the entire year. Home has great views off the front and back patios Beautiful upscale plank vinyl floors , granite counters throughout Beautiful chiefs kitchen, fenced back yard, fully landscaped . Appliances go with home. The walk-in snail shower in the master bedroom is great! Home has so much storage and a well laid out laundry room. This is a 2nd home so has had very little use-''like new''. Healthful Home!
Location
State AZ
County Yavapai
Community Crossroads At Mingus
Direction 89A to Scenic Drive to right on old Jerome HWy to left on Skyline Blvd to right on Sable Ridge Road to lot on right
Interior
Interior Features Garage Door Opener, Air Purifier, Breakfast Nook, Kitchen/Dining Combo, Living/Dining Combo, Cathedral Ceiling(s), Ceiling Fan(s), Great Room, Walk-In Closet(s), With Bath, Split Bedroom, Breakfast Bar, Pantry
Heating See Remarks
Cooling Central Air, Ceiling Fan(s)
Fireplaces Type None
Window Features Screens,Shutters,Wood Frames,Vertical Blinds
Laundry Washer Hookup, Electric Dryer Hookup
Exterior
Exterior Feature Landscaping, Sprinkler/Drip, Fenced Backyard, Covered Patio(s)
Parking Features 2 Car
Garage Spaces 2.0
View Mountain(s), Panoramic, None
Accessibility None
Total Parking Spaces 2
Building
Lot Description Sprinkler
Story One
Foundation Stem Wall, Slab
Builder Name C&B Custom Homes
Architectural Style Ranch, Southwest
Level or Stories Single Level
Others
Pets Allowed Domestics
Tax ID 40626851
Security Features Smoke Detector,Fire Sprinklers
Acceptable Financing Cash to New Loan, Cash
Listing Terms Cash to New Loan, Cash
Read Less
GET MORE INFORMATION




