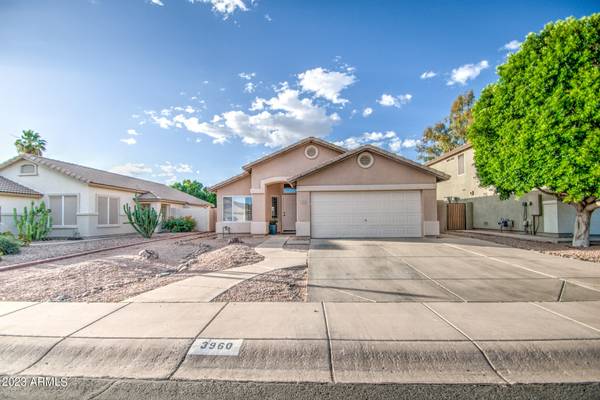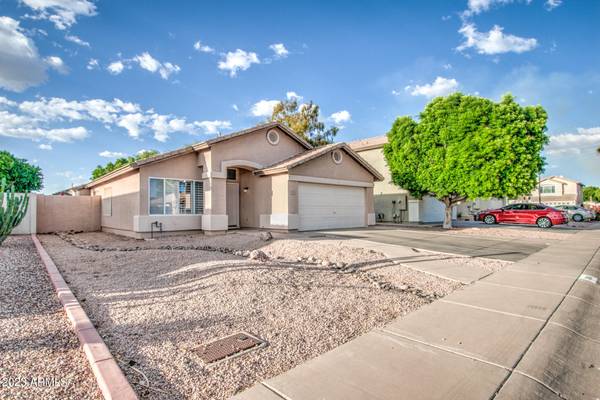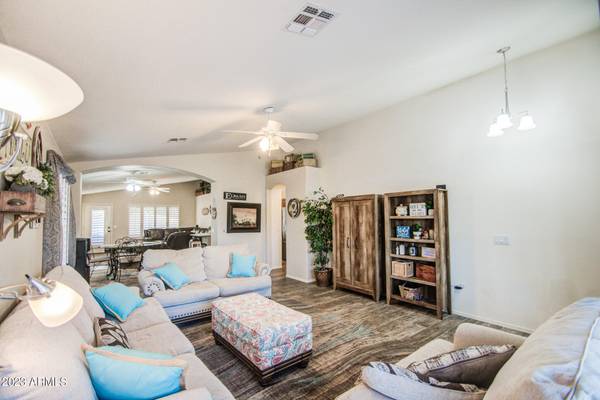For more information regarding the value of a property, please contact us for a free consultation.
3960 E PINON Court Gilbert, AZ 85234
Want to know what your home might be worth? Contact us for a FREE valuation!

Our team is ready to help you sell your home for the highest possible price ASAP
Key Details
Sold Price $475,000
Property Type Single Family Home
Sub Type Single Family - Detached
Listing Status Sold
Purchase Type For Sale
Square Footage 1,685 sqft
Price per Sqft $281
Subdivision El Dorado At The Highlands
MLS Listing ID 6563821
Sold Date 07/12/23
Style Ranch
Bedrooms 4
HOA Fees $48/mo
HOA Y/N Yes
Originating Board Arizona Regional Multiple Listing Service (ARMLS)
Year Built 1998
Annual Tax Amount $1,480
Tax Year 2022
Lot Size 5,632 Sqft
Acres 0.13
Property Description
Come and tour this cozy 4 bed/2 bath home tucked in a prime Gilbert neighborhood! You'll save time in your busy week with close access to the 60, and plenty of grocery stores and shops near by! This home is complete with wood look tile, plantation shutters, and a bright paint job throughout. With nearly 1700 square feet of space this home boasts TWO LIVING SPACES joined by the kitchen and dining area. Speaking of the kitchen- be sure to note the granite counters and NEW stove and dishwasher! Do you struggle with enough storage in the kitchen? We've got you covered there too, check out the 2nd pantry that has been added for ample space. The appliances aren't the only new addition to this home. The AC was installed just a couple of years ago and will keep you cool during our warm summers! After touring the bedrooms, step outside to find a beautiful stone planter, covered porch, and large trees that give you privacy from the neighbors. You will surely fall in love with this wonderfully kept home.
Location
State AZ
County Maricopa
Community El Dorado At The Highlands
Direction From Recker & Guadalupe, south on Recker, west on E Kroll Dr, north on Joshua Tree Ln, west on Pinon Ct. Home is on north side of street.
Rooms
Other Rooms Great Room, Family Room
Master Bedroom Not split
Den/Bedroom Plus 4
Separate Den/Office N
Interior
Interior Features Breakfast Bar, Soft Water Loop, Vaulted Ceiling(s), Pantry, Double Vanity, High Speed Internet
Heating Natural Gas
Cooling Refrigeration, Ceiling Fan(s)
Flooring Carpet, Tile
Fireplaces Number No Fireplace
Fireplaces Type None
Fireplace No
Window Features Double Pane Windows
SPA None
Exterior
Exterior Feature Patio
Parking Features Electric Door Opener
Garage Spaces 2.0
Garage Description 2.0
Fence Block
Pool None
Community Features Transportation Svcs, Playground
Utilities Available SRP, SW Gas
Amenities Available Management, Rental OK (See Rmks)
Roof Type Tile
Private Pool No
Building
Lot Description Sprinklers In Rear, Sprinklers In Front, Cul-De-Sac, Gravel/Stone Front, Grass Back, Auto Timer H2O Front, Auto Timer H2O Back
Story 1
Unit Features Ground Level
Builder Name Fulton Homes
Sewer Sewer in & Cnctd, Public Sewer
Water City Water
Architectural Style Ranch
Structure Type Patio
New Construction No
Schools
Elementary Schools Highland Park Elementary
Middle Schools Highland Jr High School
High Schools Highland High School
School District Gilbert Unified District
Others
HOA Name Cornerstone Highland
HOA Fee Include Maintenance Grounds,Other (See Remarks)
Senior Community No
Tax ID 304-15-271
Ownership Fee Simple
Acceptable Financing Cash, Conventional, FHA, VA Loan
Horse Property N
Listing Terms Cash, Conventional, FHA, VA Loan
Financing Conventional
Read Less

Copyright 2024 Arizona Regional Multiple Listing Service, Inc. All rights reserved.
Bought with Luxe Real Estate Group
GET MORE INFORMATION




