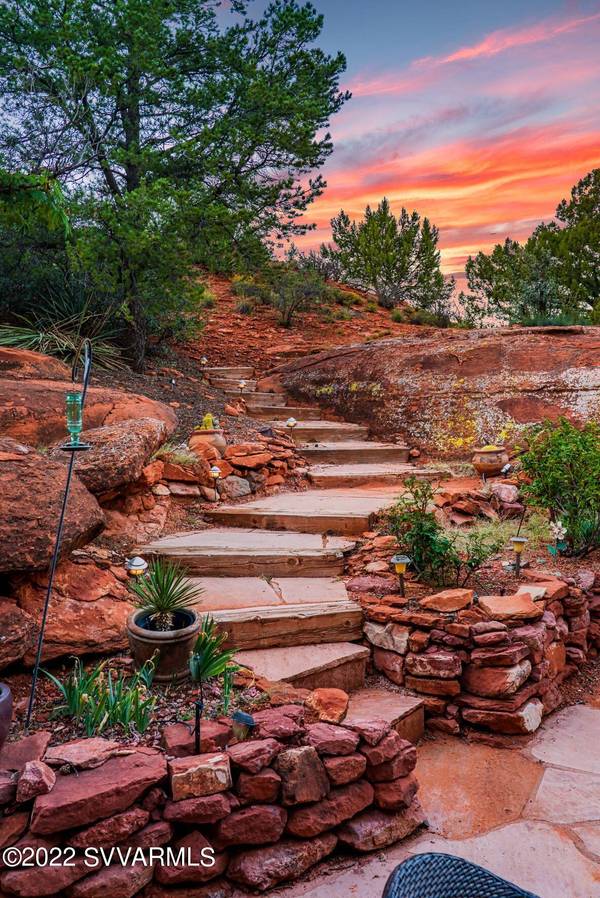For more information regarding the value of a property, please contact us for a free consultation.
110 Frisco Tr Tr Sedona, AZ 86351
Want to know what your home might be worth? Contact us for a FREE valuation!
Our team is ready to help you sell your home for the highest possible price ASAP
Key Details
Sold Price $875,000
Property Type Single Family Home
Sub Type Single Family Residence
Listing Status Sold
Purchase Type For Sale
Square Footage 2,324 sqft
Price per Sqft $376
Subdivision Oak Shadows
MLS Listing ID 531579
Sold Date 06/30/23
Style Santa Fe/Pueblo,Southwest
Bedrooms 3
Full Baths 2
Three Quarter Bath 1
HOA Fees $17/ann
HOA Y/N true
Originating Board Sedona Verde Valley Association of REALTORS®
Year Built 1996
Annual Tax Amount $2,796
Lot Size 10,454 Sqft
Acres 0.24
Property Description
LOCATION! Golf & hiking nearbye. Custom 2324 SF home w/owner ensuite, junior suite w/BA, additional 1BR ensuite w/separate side entrance, fenced side yard, including garage access. Use as Bonus Room, Office, rental. Couldn't have a closer view of the Red Rocks. The focal point extends beyond its setting with beautiful courtyard to the full Red Rock formation with flagstone path and steps to 360 degree overlook. Your backyard is literally adjacent to this rare natural formation. The home interior floor plan is high ceiling, open and invites guests to view the outdoors from within the home. Spacious owner suite w/walk in closet, windows. Junior suite presently used as an office off of the Great Room area. Upgraded granite counters, appliances, built-ins, breakfast bar. Mtn. home feel.
Location
State AZ
County Yavapai
Community Oak Shadows
Direction Verde Valley School Road, LT on Adobe, LT on Montazona Trail, RT on Frisco Trail, house on RT toward top.
Interior
Interior Features Garage Door Opener, Central Vacuum, Skylights, In-Law Floorplan, Other, Kitchen/Dining Combo, Ceiling Fan(s), Great Room, Walk-In Closet(s), With Bath, Separate Tub/Shower, Open Floorplan, Level Entry, Main Living 1st Lvl, Breakfast Bar, Kitchen Island, Hobby/Studio, Study/Den/Library, Walk-in Pantry
Heating Forced Gas
Cooling Evaporative Cooling, Central Air, Ceiling Fan(s)
Fireplaces Type Gas, See Remarks
Window Features Double Glaze,Screens,Other - See Remarks,Blinds,Horizontal Blinds,Pleated Shades
Exterior
Exterior Feature Perimeter Fence, Spa/Hot Tub, Landscaping, Sprinkler/Drip, Water Features, Rain Gutters, Built-in Barbecue, Covered Patio(s), Other
Parking Features 2 Car
Garage Spaces 2.0
View Mountain(s), None
Accessibility None
Total Parking Spaces 2
Building
Lot Description Cul-De-Sac, Red Rock, Many Trees, Views, Rock Outcropping
Story Two
Foundation Slab, Other
Architectural Style Santa Fe/Pueblo, Southwest
Level or Stories Two, Level Entry, Living 1st Lvl
Others
Pets Allowed Domestics
Tax ID 40542139
Security Features Smoke Detector
Acceptable Financing Cash
Listing Terms Cash
Read Less
GET MORE INFORMATION




