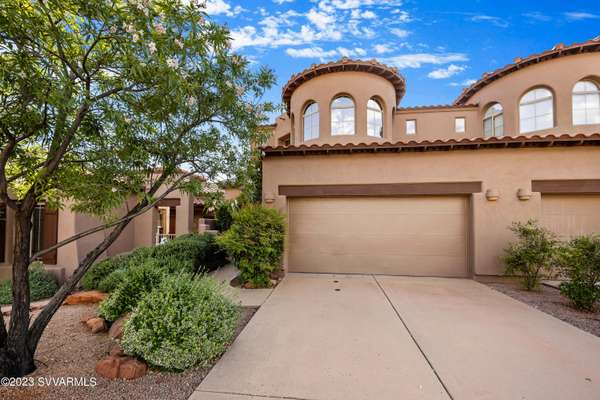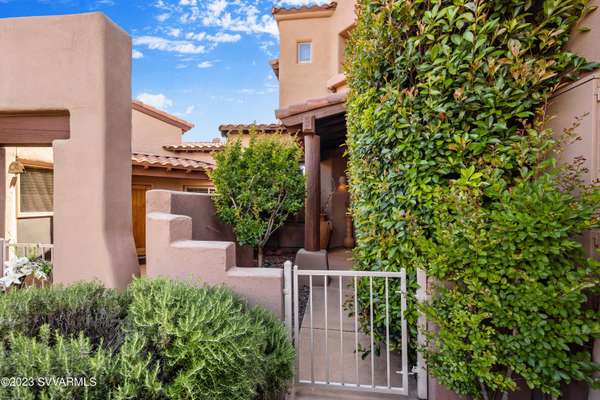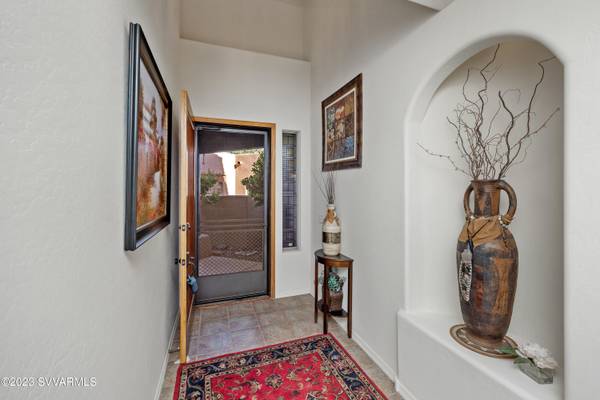For more information regarding the value of a property, please contact us for a free consultation.
90 Sin Salida Sedona, AZ 86351
Want to know what your home might be worth? Contact us for a FREE valuation!
Our team is ready to help you sell your home for the highest possible price ASAP
Key Details
Sold Price $800,000
Property Type Townhouse
Sub Type Townhouse
Listing Status Sold
Purchase Type For Sale
Square Footage 2,713 sqft
Price per Sqft $294
Subdivision Las Piedras
MLS Listing ID 533202
Sold Date 07/06/23
Style Contemporary,Southwest
Bedrooms 3
Full Baths 3
Half Baths 1
HOA Fees $252/mo
HOA Y/N true
Originating Board Sedona Verde Valley Association of REALTORS®
Year Built 2002
Annual Tax Amount $4,295
Lot Size 3,484 Sqft
Acres 0.08
Property Description
This one-of-a-kind Southwest style townhome features 3 spacious bedrooms plus a loft/den, 4 bathrooms, with incomparable views of Sedona's beautiful red rocks. With a master suite on the first floor and a 2nd master suite upstairs, this home can accommodate all needs. This rare gem is the largest unit in the quiet community of Las Piedras, boasting a gated pool and ideally located in the VOC with easy access to gyms, golf courses, fabulous restaurants and art galleries, and dozens of hiking trails within walking distance. Enter through the custom 10 ft door, you are greeted by many unique architectural features that truly set these homes apart. This home comes turn key and fully furnished, all it is missing is YOU!
Location
State AZ
County Yavapai
Community Las Piedras
Direction Highway 179 to Avenida de Piedras, Left on Piedras del Norte, Left on Sin Slaida to sign.
Interior
Interior Features Garage Door Opener, Recirculating HotWtr, Breakfast Nook, Kitchen/Dining Combo, Living/Dining Combo, Cathedral Ceiling(s), Great Room, Walk-In Closet(s), With Bath, Open Floorplan, Split Bedroom, Breakfast Bar, Kitchen Island, Pantry, Study/Den/Library, Loft
Heating Forced Gas
Cooling Central Air, Ceiling Fan(s)
Fireplaces Type Gas
Window Features Double Glaze,Tinted Windows,Drapes,Pleated Shades
Exterior
Exterior Feature Open Deck, Landscaping, Water Features, Open Patio, Fenced Backyard, Covered Patio(s)
Parking Features 2 Car
Garage Spaces 2.0
Amenities Available Pool
View Mountain(s), None
Accessibility None
Total Parking Spaces 2
Building
Lot Description Red Rock, Many Trees, Rock Outcropping
Story Two
Foundation Slab
Architectural Style Contemporary, Southwest
Level or Stories Two
Others
Pets Allowed Domestics
Tax ID 40554141
Security Features Smoke Detector,Fire Sprinklers
Acceptable Financing Cash to New Loan, Cash
Listing Terms Cash to New Loan, Cash
Read Less
GET MORE INFORMATION




