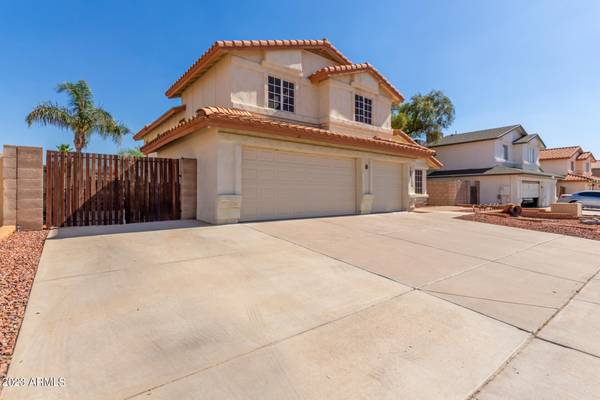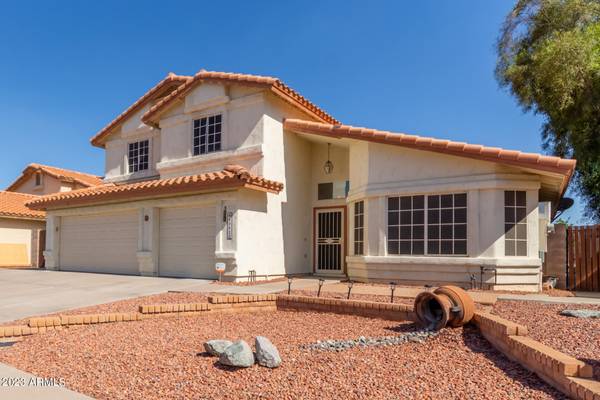For more information regarding the value of a property, please contact us for a free consultation.
4001 W CHARLOTTE Drive Glendale, AZ 85310
Want to know what your home might be worth? Contact us for a FREE valuation!

Our team is ready to help you sell your home for the highest possible price ASAP
Key Details
Sold Price $505,000
Property Type Single Family Home
Sub Type Single Family - Detached
Listing Status Sold
Purchase Type For Sale
Square Footage 2,723 sqft
Price per Sqft $185
Subdivision North Canyon Ranch Unit 8
MLS Listing ID 6560244
Sold Date 07/05/23
Bedrooms 4
HOA Fees $10
HOA Y/N Yes
Originating Board Arizona Regional Multiple Listing Service (ARMLS)
Year Built 1992
Annual Tax Amount $2,294
Tax Year 2022
Lot Size 6,924 Sqft
Acres 0.16
Property Description
Come see this charming two-story home nestled in the most peaceful neighborhood of Glendale! Upon arrival, you will be greeted w/ a 3-car garage, RV gate, and a lovely facade. Welcoming multi-level interior features vaulted ceilings, plush carpet in all the right places, a cozy foyer w/a stylish lighting, and a spacious living room/dining room that flows seamlessly together, creating an open, inviting space for entertaining guests. Continue to the HUGE separate family room, it offers pre-wired surround sound ideal for entertaining or simply unwinding after a long day. Beautiful eat-in kitchen boasts ample wood cabinets, built-in appliances, plenty of counter space, an island, and a walk-in pantry. Upstairs, you will find the sizable main bedroom highlighting a built-in desk & cabinets for added storage and an ensuite w/dual sinks. The backyard has a relaxing covered patio and a sparkling blue pool, inviting you to cool off during hot summer days. What are you waiting for? Visit today!
Location
State AZ
County Maricopa
Community North Canyon Ranch Unit 8
Rooms
Other Rooms Great Room, Family Room
Master Bedroom Upstairs
Den/Bedroom Plus 4
Separate Den/Office N
Interior
Interior Features Upstairs, Vaulted Ceiling(s), Kitchen Island, Pantry, 2 Master Baths, Double Vanity, Full Bth Master Bdrm, High Speed Internet
Heating Electric
Cooling Refrigeration
Fireplaces Number No Fireplace
Fireplaces Type None
Fireplace No
SPA None
Laundry Wshr/Dry HookUp Only
Exterior
Exterior Feature Covered Patio(s), Patio, Storage
Parking Features RV Gate, RV Access/Parking
Garage Spaces 3.0
Garage Description 3.0
Fence Block
Pool Private
Utilities Available APS
Amenities Available Management
Roof Type Tile
Private Pool Yes
Building
Lot Description Sprinklers In Rear, Sprinklers In Front
Story 2
Builder Name Unknown
Sewer Public Sewer
Water City Water
Structure Type Covered Patio(s),Patio,Storage
New Construction No
Schools
Elementary Schools Desert Sage Elementary School
Middle Schools Hillcrest Middle School
High Schools Sandra Day O'Connor High School
School District Deer Valley Unified District
Others
HOA Name North Canyon Ranch
HOA Fee Include Other (See Remarks)
Senior Community No
Tax ID 205-14-224
Ownership Fee Simple
Acceptable Financing Cash, Conventional, FHA, VA Loan
Horse Property N
Listing Terms Cash, Conventional, FHA, VA Loan
Financing Conventional
Read Less

Copyright 2025 Arizona Regional Multiple Listing Service, Inc. All rights reserved.
Bought with HomeSmart



