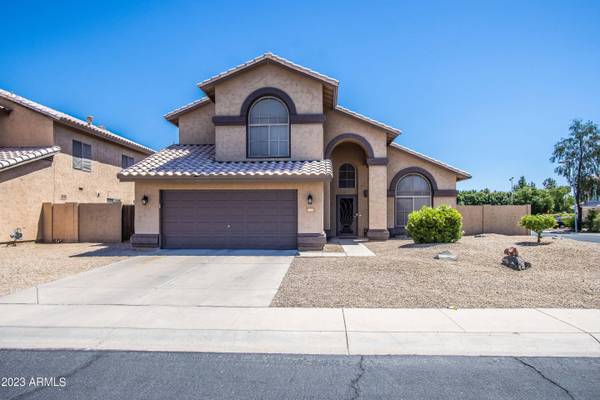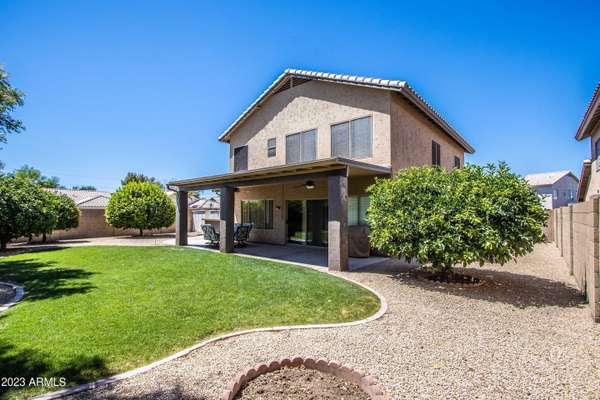For more information regarding the value of a property, please contact us for a free consultation.
503 N HOPI Avenue Gilbert, AZ 85234
Want to know what your home might be worth? Contact us for a FREE valuation!

Our team is ready to help you sell your home for the highest possible price ASAP
Key Details
Sold Price $579,000
Property Type Single Family Home
Sub Type Single Family - Detached
Listing Status Sold
Purchase Type For Sale
Square Footage 2,382 sqft
Price per Sqft $243
Subdivision Sonoma Ranch
MLS Listing ID 6555107
Sold Date 07/03/23
Bedrooms 4
HOA Fees $25
HOA Y/N Yes
Originating Board Arizona Regional Multiple Listing Service (ARMLS)
Year Built 1995
Annual Tax Amount $1,935
Tax Year 2022
Lot Size 7,998 Sqft
Acres 0.18
Property Description
Welcome to your dream home in Gilbert! This beautiful two-story home has 4 huge bedrooms, 3 FULL baths, 2 car garage and is situated on a perfectly landscaped corner lot. The brand-new roof 2022, brand new water heater 2023 and new HVAC in 2020 (downstairs unit) ensures that you can enjoy worry-free living for years to come. Inside, you'll find a bright and airy living space with plenty of natural light. The kitchen comes equipped with all appliances, including a refrigerator, and is perfect for preparing meals for your loved ones. The laundry room comes with a washer and dryer, saving you the hassle and expense of purchasing your own. The large side yard is big enough to accommodate an RV gate, giving you the flexibility to park your RV or other vehicles with ease. Additionally, there are two huge storage sheds, providing ample space to store your tools, equipment, and other belongings. Don't miss out on the opportunity to make this beautiful home yours. Call today to schedule a viewing and experience the best of Gilbert living for yourself!
Location
State AZ
County Maricopa
Community Sonoma Ranch
Direction East on Guadalupe to Key Biscayne. South to Date Palm, make a right on Heather and a right on Hopi. Home will be on your right. Corner Lot.
Rooms
Other Rooms Family Room
Master Bedroom Upstairs
Den/Bedroom Plus 4
Separate Den/Office N
Interior
Interior Features Upstairs, Eat-in Kitchen, Breakfast Bar, 9+ Flat Ceilings, Soft Water Loop, Vaulted Ceiling(s), Double Vanity, Full Bth Master Bdrm, Separate Shwr & Tub, High Speed Internet, Granite Counters
Heating Natural Gas, ENERGY STAR Qualified Equipment
Cooling Refrigeration, Programmable Thmstat, Ceiling Fan(s), ENERGY STAR Qualified Equipment
Flooring Carpet, Laminate, Tile
Fireplaces Number No Fireplace
Fireplaces Type None
Fireplace No
Window Features Double Pane Windows
SPA None
Exterior
Exterior Feature Covered Patio(s), Patio, Storage, Built-in Barbecue
Parking Features Attch'd Gar Cabinets, Dir Entry frm Garage, Electric Door Opener
Garage Spaces 2.0
Garage Description 2.0
Fence Block
Pool None
Community Features Playground
Utilities Available SRP, SW Gas
Roof Type Tile
Private Pool No
Building
Lot Description Sprinklers In Rear, Corner Lot, Desert Front, Gravel/Stone Front, Gravel/Stone Back, Grass Back, Auto Timer H2O Back
Story 2
Builder Name Shea Homes
Sewer Public Sewer
Water City Water
Structure Type Covered Patio(s),Patio,Storage,Built-in Barbecue
New Construction No
Schools
Elementary Schools Gilbert Elementary School
Middle Schools Greenfield Junior High School
High Schools Gilbert High School
School District Gilbert Unified District
Others
HOA Name Sonoma Ranch
HOA Fee Include Maintenance Grounds
Senior Community No
Tax ID 309-04-376
Ownership Fee Simple
Acceptable Financing Cash, Conventional, FHA, VA Loan
Horse Property N
Listing Terms Cash, Conventional, FHA, VA Loan
Financing Conventional
Read Less

Copyright 2024 Arizona Regional Multiple Listing Service, Inc. All rights reserved.
Bought with Barrett Real Estate
GET MORE INFORMATION




