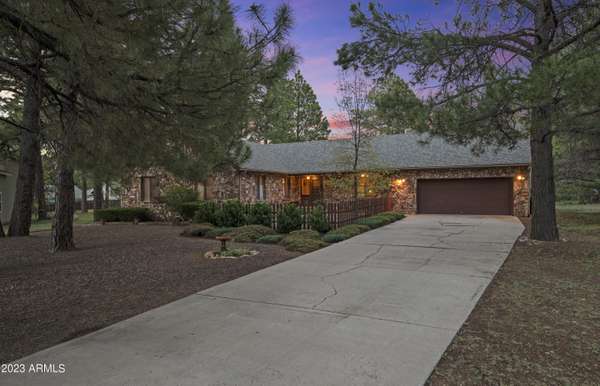For more information regarding the value of a property, please contact us for a free consultation.
2468 N Strawberry Way Flagstaff, AZ 86004
Want to know what your home might be worth? Contact us for a FREE valuation!

Our team is ready to help you sell your home for the highest possible price ASAP
Key Details
Sold Price $680,000
Property Type Single Family Home
Sub Type Single Family - Detached
Listing Status Sold
Purchase Type For Sale
Square Footage 2,104 sqft
Price per Sqft $323
Subdivision Elk Run
MLS Listing ID 6559232
Sold Date 06/30/23
Bedrooms 3
HOA Fees $30/ann
HOA Y/N Yes
Originating Board Arizona Regional Multiple Listing Service (ARMLS)
Year Built 1985
Annual Tax Amount $2,749
Tax Year 2023
Lot Size 0.294 Acres
Acres 0.29
Property Description
Welcome to a one of a kind custom home located in the Elk Run subdivision, designed by Irving Palmquist. The home rests on an oversized .29acre lot with mountain views. Enter the home and you immediately notice beautiful knotty pine vaulted ceilings, and incredible beam-work in throughout. The living room is spacious, with a floor to ceiling rock wood burning fireplace, and huge slider bringing in tons of natural light. Off of the family & dining room is a breakfast bar, and another slider that leads to the spacious trex deck and treed back yard. The property is well kept and beautifully landscaped. Roof was replaced in 2021. A stunning single level home that has been meticulously maintained by only one owner. Close to parks, schools, shopping, and restaurants.
Location
State AZ
County Coconino
Community Elk Run
Direction 4th Street to E. Soliere Ave, Right on Fox Lair Dr, Left on Bottlebrush Dr, Left on Strawberry, home will be on your right.
Rooms
Master Bedroom Downstairs
Den/Bedroom Plus 3
Separate Den/Office N
Interior
Interior Features Master Downstairs, Breakfast Bar, Central Vacuum, No Interior Steps, Other, Vaulted Ceiling(s), Pantry, Full Bth Master Bdrm
Heating Natural Gas
Cooling Ceiling Fan(s)
Flooring Carpet, Laminate, Tile
Fireplaces Type 1 Fireplace, Living Room
Fireplace Yes
Window Features Double Pane Windows
SPA None
Exterior
Parking Features Electric Door Opener
Fence Partial, Wood
Pool None
Community Features Pickleball Court(s), Community Spa, Community Pool, Golf, Biking/Walking Path, Clubhouse, Fitness Center
Utilities Available APS, Unisource
View Mountain(s)
Roof Type Composition
Accessibility Accessible Hallway(s)
Private Pool No
Building
Lot Description Cul-De-Sac, Natural Desert Back, Gravel/Stone Front
Story 1
Sewer Public Sewer
Water City Water
New Construction No
Schools
Elementary Schools Out Of Maricopa Cnty
Middle Schools Out Of Maricopa Cnty
High Schools Out Of Maricopa Cnty
School District Out Of Area
Others
HOA Name CCC
HOA Fee Include Maintenance Grounds
Senior Community No
Tax ID 107-22-054
Ownership Fee Simple
Acceptable Financing Cash, Conventional
Horse Property N
Listing Terms Cash, Conventional
Financing Conventional
Read Less

Copyright 2024 Arizona Regional Multiple Listing Service, Inc. All rights reserved.
Bought with eXp Realty



