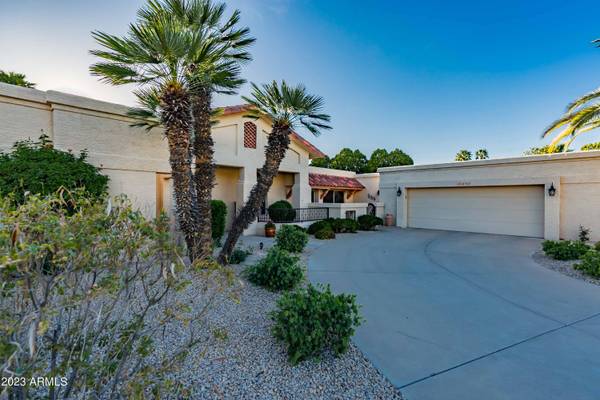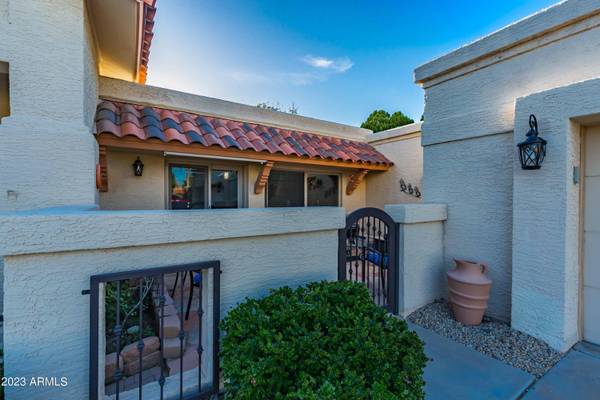For more information regarding the value of a property, please contact us for a free consultation.
10454 N 105TH Way Scottsdale, AZ 85258
Want to know what your home might be worth? Contact us for a FREE valuation!

Our team is ready to help you sell your home for the highest possible price ASAP
Key Details
Sold Price $1,080,000
Property Type Single Family Home
Sub Type Single Family - Detached
Listing Status Sold
Purchase Type For Sale
Square Footage 2,782 sqft
Price per Sqft $388
Subdivision Heritage Court
MLS Listing ID 6538549
Sold Date 06/30/23
Style Spanish
Bedrooms 4
HOA Fees $36/ann
HOA Y/N Yes
Originating Board Arizona Regional Multiple Listing Service (ARMLS)
Year Built 1986
Annual Tax Amount $3,648
Tax Year 2022
Lot Size 0.297 Acres
Acres 0.3
Property Description
Wonderful Opportunity to live in the desired Scottsdale Ranch Community! Energy efficient, block constructed Golden Heritage home. New roof w/10-year warranty. Newer dual pane windows/sliders. Both A/C units were recently replace. Start your day off enjoying your coffee on the front patio and watching the sunrise. Enjoy the chef's kitchen complete with granite counters, tons of storage, SS appliances. Huge separate pantry and laundry room. Fabulous and spacious 4 bdrm split floor plan. Unwind in front of the cozy two-sided fireplace in the living room or family room. Remodeled primary bathroom has a walk in shower, separate soaking tub, updated cabinetry, and custom mirrors. Spacious bedrooms can also be used as a home office or for your guests. Listen to the soothing sounds of the pool water feature anywhere in the back of the home. So nice! French doors lead you to a backyard oasis. Stunning pool and spa will be a favorite spot to hang out in the summer. Large covered patio to enjoy the view of mature trees just beyond the back wall. No neighbor behind the home means more privacy and quiet enjoyment for you! Established orange, lemon, lime, and grapefruit trees on the property. Don't miss this opportunity!
Location
State AZ
County Maricopa
Community Heritage Court
Direction E Shea Blvd to Via Linda. South on Via Linda to first right (Cannon Drive). First right on 105th Way, property on left.
Rooms
Other Rooms Great Room, Family Room
Master Bedroom Split
Den/Bedroom Plus 4
Separate Den/Office N
Interior
Interior Features 9+ Flat Ceilings, Drink Wtr Filter Sys, Kitchen Island, Double Vanity, Full Bth Master Bdrm, Separate Shwr & Tub, High Speed Internet
Heating Electric
Cooling Refrigeration, Ceiling Fan(s)
Flooring Carpet, Tile, Wood
Fireplaces Type 1 Fireplace, Two Way Fireplace, Living Room
Fireplace Yes
Window Features Skylight(s),Double Pane Windows,Low Emissivity Windows
SPA Heated,Private
Exterior
Exterior Feature Covered Patio(s), Patio
Parking Features Attch'd Gar Cabinets, Dir Entry frm Garage, Electric Door Opener
Garage Spaces 2.0
Garage Description 2.0
Fence Block, Wrought Iron, Wood
Pool Fenced, Private
Utilities Available APS
Amenities Available Management
Roof Type Tile,Foam
Private Pool Yes
Building
Lot Description Sprinklers In Rear, Sprinklers In Front, Desert Back, Desert Front, Auto Timer H2O Front, Auto Timer H2O Back
Story 1
Builder Name Golden Heritage
Sewer Public Sewer
Water City Water
Architectural Style Spanish
Structure Type Covered Patio(s),Patio
New Construction No
Schools
Elementary Schools Laguna Elementary School
Middle Schools Mountainside Middle School
High Schools Desert Mountain High School
School District Scottsdale Unified District
Others
HOA Name Scottsdale Ranch
HOA Fee Include Maintenance Grounds
Senior Community No
Tax ID 217-34-026
Ownership Fee Simple
Acceptable Financing Cash, Conventional, FHA, VA Loan
Horse Property N
Listing Terms Cash, Conventional, FHA, VA Loan
Financing Cash
Read Less

Copyright 2024 Arizona Regional Multiple Listing Service, Inc. All rights reserved.
Bought with eXp Realty
GET MORE INFORMATION




