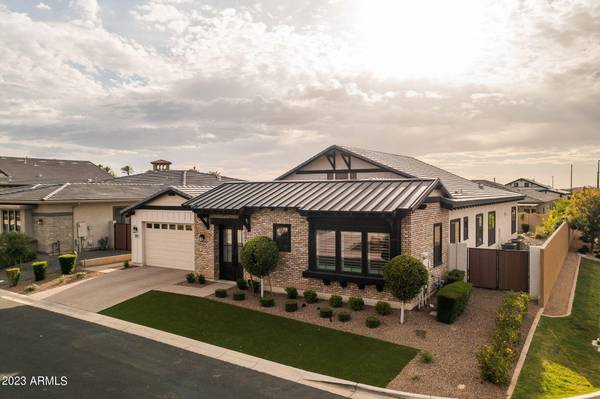For more information regarding the value of a property, please contact us for a free consultation.
6634 S TRIANA Lane Gilbert, AZ 85298
Want to know what your home might be worth? Contact us for a FREE valuation!

Our team is ready to help you sell your home for the highest possible price ASAP
Key Details
Sold Price $1,235,000
Property Type Single Family Home
Sub Type Single Family - Detached
Listing Status Sold
Purchase Type For Sale
Square Footage 3,191 sqft
Price per Sqft $387
Subdivision Legacy At Seville
MLS Listing ID 6545126
Sold Date 06/30/23
Bedrooms 4
HOA Fees $82
HOA Y/N Yes
Originating Board Arizona Regional Multiple Listing Service (ARMLS)
Year Built 2019
Annual Tax Amount $3,797
Tax Year 2022
Lot Size 8,866 Sqft
Acres 0.2
Property Description
Live your dream lifestyle in one of Gilbert's most exclusive gated communities at Legacy at Seville. This is Seville's only private direct gated access to the Clubhouse, and all the amenities Seville has to offer. Once you enter into this beautiful home, you will enter through the tranquil courtyard. Entering into the home, you will see the wood plank tile flooring throughout, espresso soft close cabinetry with crown molding, quartz countertops, solid wood doors throughout the home, custom wall sliders to bring the beautiful outside and inside living space together, wood beams, trim and custom wainscoting throughout this impeccably maintained home. In the garage you will find built in custom cabinets with epoxy flooring. This is a gorgeous home inside and out!
Location
State AZ
County Maricopa
Community Legacy At Seville
Direction East on Chandler Heights Rd to Clubhouse Drive. Right on Clubhouse Drive through gates. Left on Alameda Ln. Right on Triana Ln. Home is on the left.
Rooms
Master Bedroom Split
Den/Bedroom Plus 5
Separate Den/Office Y
Interior
Interior Features Eat-in Kitchen, Soft Water Loop, Vaulted Ceiling(s), Kitchen Island, Double Vanity, Full Bth Master Bdrm, Separate Shwr & Tub, High Speed Internet
Heating Electric
Cooling Refrigeration, Programmable Thmstat
Flooring Tile
Fireplaces Type 1 Fireplace
Fireplace Yes
Window Features ENERGY STAR Qualified Windows,Double Pane Windows
SPA None
Laundry WshrDry HookUp Only
Exterior
Exterior Feature Covered Patio(s), Private Yard
Parking Features Attch'd Gar Cabinets, Electric Door Opener, Tandem
Garage Spaces 3.0
Garage Description 3.0
Fence Block
Pool None
Community Features Gated Community, Pickleball Court(s), Community Spa Htd, Community Pool Htd, Golf, Tennis Court(s), Racquetball, Biking/Walking Path, Clubhouse, Fitness Center
Utilities Available SRP, SW Gas
Amenities Available Rental OK (See Rmks)
Roof Type Tile
Private Pool No
Building
Lot Description Sprinklers In Rear, Sprinklers In Front, Corner Lot, Gravel/Stone Front, Gravel/Stone Back, Synthetic Grass Frnt, Synthetic Grass Back, Auto Timer H2O Front, Auto Timer H2O Back
Story 1
Builder Name Toll Brothers
Sewer Public Sewer
Water City Water
Structure Type Covered Patio(s),Private Yard
New Construction No
Schools
Elementary Schools Riggs Elementary
Middle Schools Willie & Coy Payne Jr. High
High Schools Dr Camille Casteel High School
School District Chandler Unified District
Others
HOA Name Seville
HOA Fee Include Maintenance Grounds
Senior Community No
Tax ID 313-22-772
Ownership Fee Simple
Acceptable Financing Conventional
Horse Property N
Listing Terms Conventional
Financing Cash
Read Less

Copyright 2024 Arizona Regional Multiple Listing Service, Inc. All rights reserved.
Bought with Iannelli and Associates
GET MORE INFORMATION




