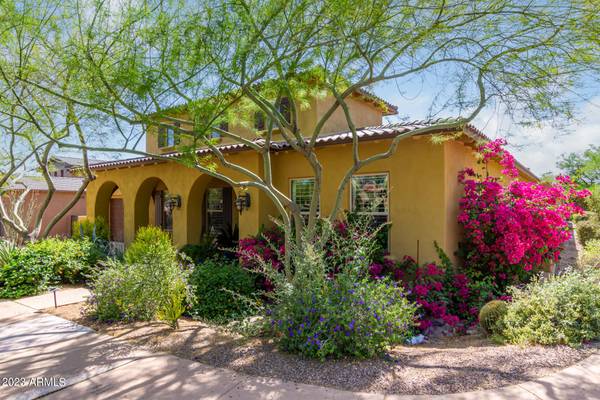For more information regarding the value of a property, please contact us for a free consultation.
18072 N 94TH Way Scottsdale, AZ 85255
Want to know what your home might be worth? Contact us for a FREE valuation!

Our team is ready to help you sell your home for the highest possible price ASAP
Key Details
Sold Price $1,875,000
Property Type Single Family Home
Sub Type Single Family - Detached
Listing Status Sold
Purchase Type For Sale
Square Footage 3,770 sqft
Price per Sqft $497
Subdivision Sera Brisa
MLS Listing ID 6549967
Sold Date 07/18/23
Style Spanish
Bedrooms 3
HOA Y/N Yes
Originating Board Arizona Regional Multiple Listing Service (ARMLS)
Year Built 2008
Annual Tax Amount $5,485
Tax Year 2022
Lot Size 10,370 Sqft
Acres 0.24
Property Description
North Scottsdale at its finest. This stunning 3-bed, 3.5-bath corner lot residence in the sought-after Community of Sera Brisa! This luxurious home displays a 3-car garage & an inviting courtyard w/ a cozy firepit, perfect for outdoor entertainment. Upon entering the elegant foyer, you will be immediately captivated by the living room's soaring ceilings, filling the space w/ an abundance of natural light. Continue through the home, and you'll find a great room featuring a charming fireplace, tile flooring, & plantation shutters, adding a touch of warmth & character. The formal dining room provides an ideal setting for hosting memorable gatherings. The gourmet kitchen is a chef's delight, complete w/ sleek pendant lighting, a stylish tile backsplash, staggered cabinets w/ crown moulding, high-quality SS appliances from Thermador and Sub Zero, & a large island w/ a breakfast bar for casual dining. The versatile den provides additional space for an office. The owner's suite is a private sanctuary boasting backyard access & an ensuite w/ dual vanities, a separate tub, & a walk-in closet. Discover an enchanting backyard highlighting a covered patio, built-in BBQ, a glistening pool, & a putting green for endless entertainment. Enjoy majestic mountain views in this gated Community w/ amazing amenities, including picnic spots & well-maintained common areas! Schedule your private showing today & experience the exceptional lifestyle!
Location
State AZ
County Maricopa
Community Sera Brisa
Direction Head south on N 94th St,Turn left onto E Sera Brisa, Turn left onto N 94th Way. The property is on the left.
Rooms
Other Rooms Great Room, Family Room
Den/Bedroom Plus 4
Separate Den/Office Y
Interior
Interior Features Eat-in Kitchen, Breakfast Bar, 9+ Flat Ceilings, No Interior Steps, Kitchen Island, Pantry, Double Vanity, Full Bth Master Bdrm, Separate Shwr & Tub, High Speed Internet, Granite Counters
Heating Natural Gas
Cooling Refrigeration, Ceiling Fan(s)
Flooring Tile, Wood
Fireplaces Type 1 Fireplace, Fire Pit, Living Room
Fireplace Yes
Window Features Wood Frames,Double Pane Windows
SPA None
Laundry Wshr/Dry HookUp Only
Exterior
Exterior Feature Covered Patio(s), Patio, Private Yard, Built-in Barbecue
Parking Features Dir Entry frm Garage, Electric Door Opener
Garage Spaces 3.0
Garage Description 3.0
Fence Block
Pool Private
Community Features Gated Community, Biking/Walking Path
Utilities Available APS, SW Gas
Amenities Available Management
Roof Type Tile
Private Pool Yes
Building
Lot Description Corner Lot, Desert Front, Gravel/Stone Back, Synthetic Grass Back
Story 1
Builder Name Monterey Homes
Sewer Public Sewer
Water City Water
Architectural Style Spanish
Structure Type Covered Patio(s),Patio,Private Yard,Built-in Barbecue
New Construction No
Schools
Elementary Schools Copper Ridge Elementary School
Middle Schools Copper Ridge Middle School
High Schools Chaparral High School
School District Scottsdale Unified District
Others
HOA Name Sera Brisa
HOA Fee Include Maintenance Grounds,Street Maint
Senior Community No
Tax ID 217-63-104
Ownership Fee Simple
Acceptable Financing Cash, Conventional
Horse Property N
Listing Terms Cash, Conventional
Financing Conventional
Read Less

Copyright 2024 Arizona Regional Multiple Listing Service, Inc. All rights reserved.
Bought with Launch Powered By Compass
GET MORE INFORMATION




