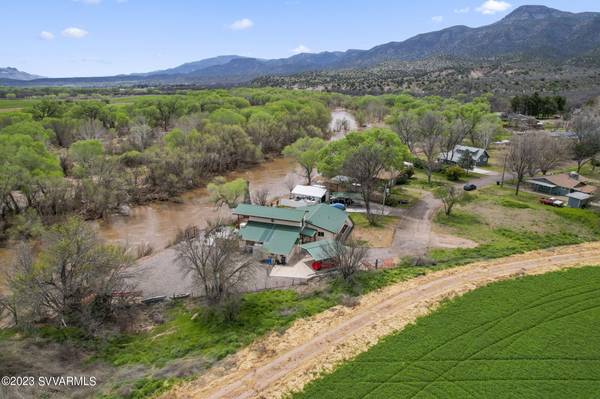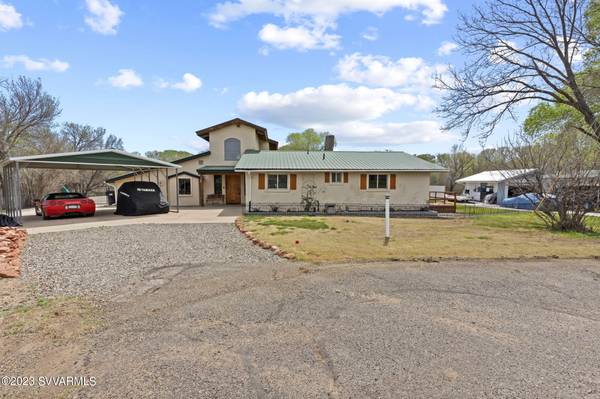For more information regarding the value of a property, please contact us for a free consultation.
3575 S Riverside DR Drive Camp Verde, AZ 86322
Want to know what your home might be worth? Contact us for a FREE valuation!
Our team is ready to help you sell your home for the highest possible price ASAP
Key Details
Sold Price $550,000
Property Type Single Family Home
Sub Type Single Family Residence
Listing Status Sold
Purchase Type For Sale
Square Footage 2,272 sqft
Price per Sqft $242
Subdivision Lk Verde Club
MLS Listing ID 532836
Sold Date 06/29/23
Style Ranch
Bedrooms 4
Full Baths 1
Half Baths 1
Three Quarter Bath 1
HOA Y/N Voluntary
Originating Board Sedona Verde Valley Association of REALTORS®
Year Built 1982
Annual Tax Amount $1,916
Lot Size 0.530 Acres
Acres 0.53
Property Sub-Type Single Family Residence
Property Description
Gorgeous home situated alongside Verde River in Lake Verde Club Estates! 3 bedrooms, 3 bathrooms, 2,272 square feet. Laminate and tile flooring. Split floor plan. Family room boasts large river-facing windows and patio access. Bright, beautiful open concept kitchen and dining area features beamed ceiling, great kitchen with breakfast bar, and stunning stone wall and hearth with fireplace. Plenty of windows allow in an abundance of light and afford lovely views. Master bedroom with en suite bathroom featuring pedestal sink and step-in shower. Custom touches throughout, including basin sink and tiled shower in guest bathroom and stylish sliding barn doors. Climb the spiral staircase to the loft that can serve as game room or office with access to covered porch overlooking the river. More >> Entertain family and friends on the back patio, or just relax and enjoy the tranquility of the flowing river and surrounding nature. This absolutely stunning property is ready to be yours! Come take a look today!
Location
State AZ
County Yavapai
Community Lk Verde Club
Direction Salt Mine Rd to E Lamarcia Dr, then onto Riverside Dr to home at end of road on right.
Interior
Interior Features Other, Kitchen/Dining Combo, Ceiling Fan(s), Split Bedroom, Main Living 1st Lvl, Loft
Heating Forced Air, Electric, Wall Furnace
Cooling Heat Pump, Room Refrigeration, Ceiling Fan(s)
Fireplaces Type See Remarks
Window Features Double Glaze,Blinds,Horizontal Blinds
Exterior
Exterior Feature Open Deck, Covered Deck, Landscaping, Rain Gutters, Water Features
Parking Features 3 or More, RV Access/Parking
Garage Spaces 15.0
View River, Desert, None
Accessibility None
Total Parking Spaces 15
Building
Lot Description Views, Other
Story Two
Foundation Slab
Architectural Style Ranch
Level or Stories Two, Living 1st Lvl
Others
Pets Allowed Domestics
Tax ID 40409088
Security Features Smoke Detector
Acceptable Financing Cash to New Loan, Cash
Listing Terms Cash to New Loan, Cash
Read Less



